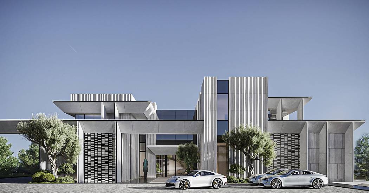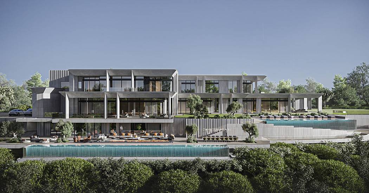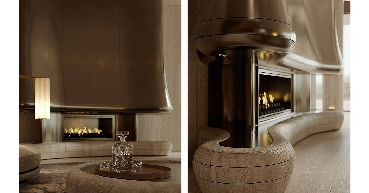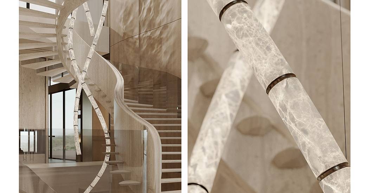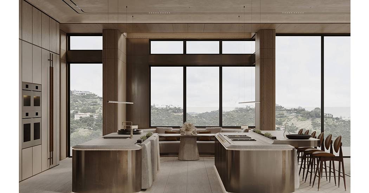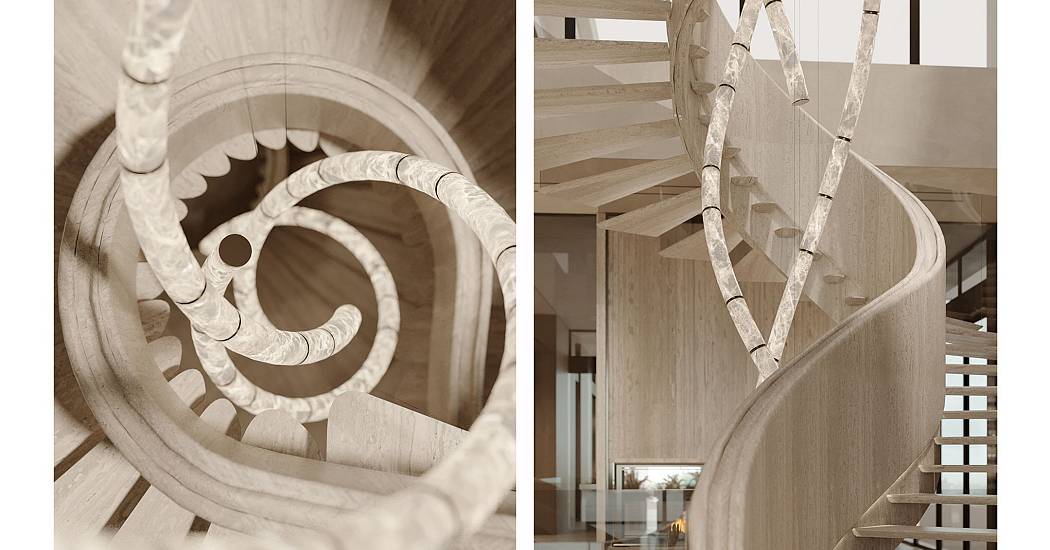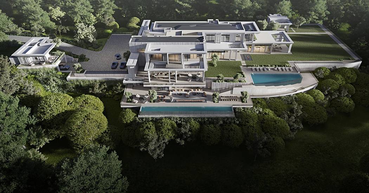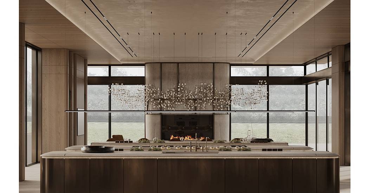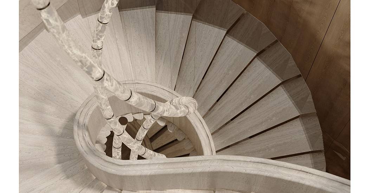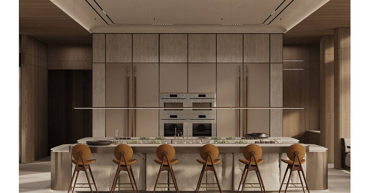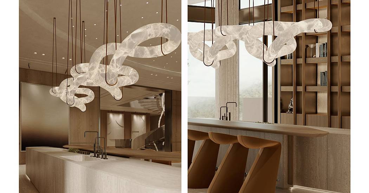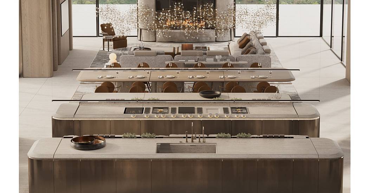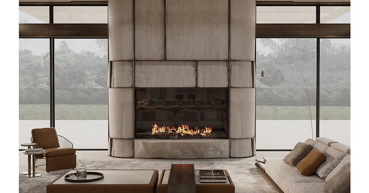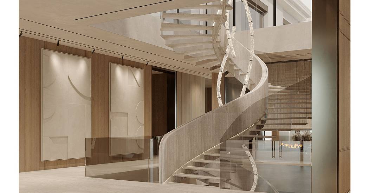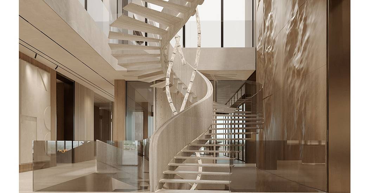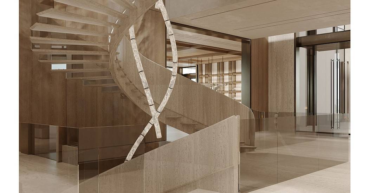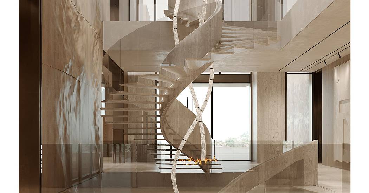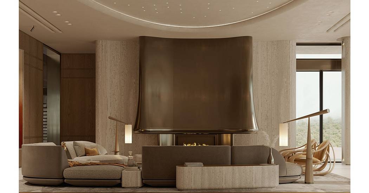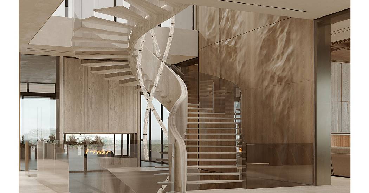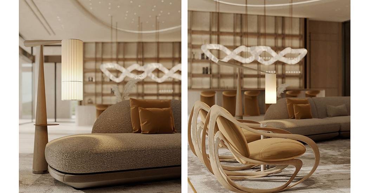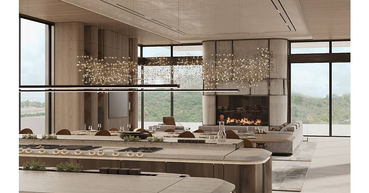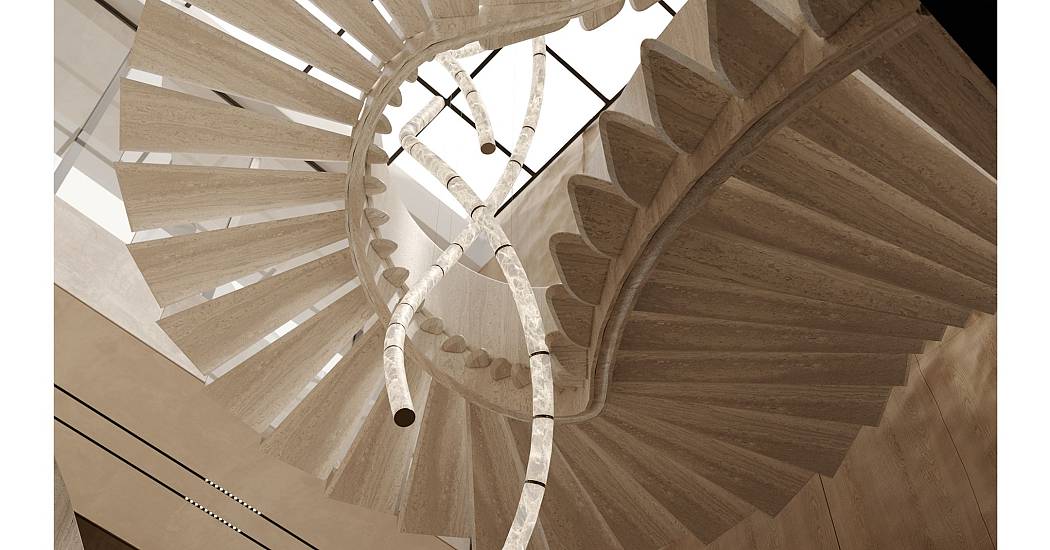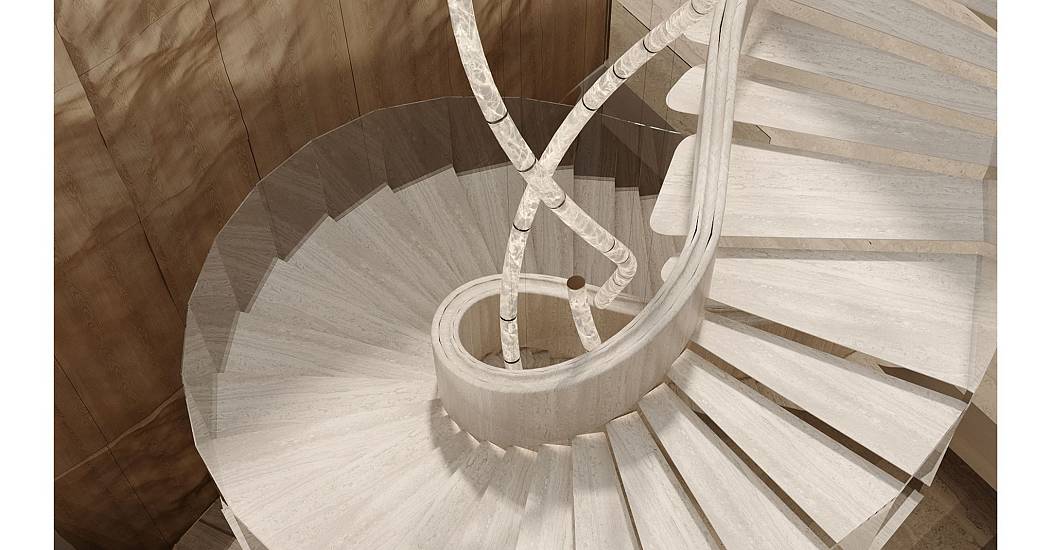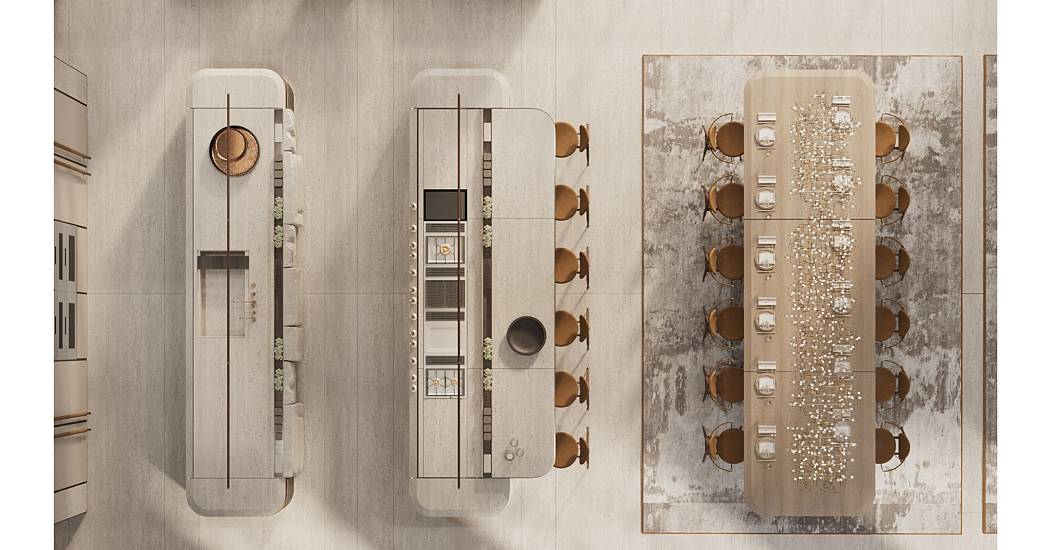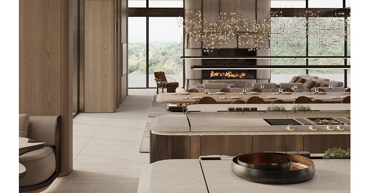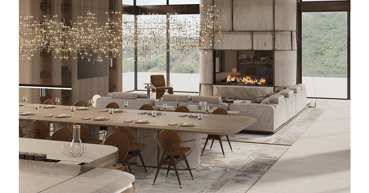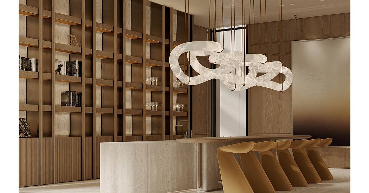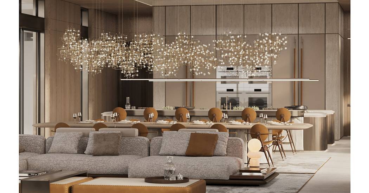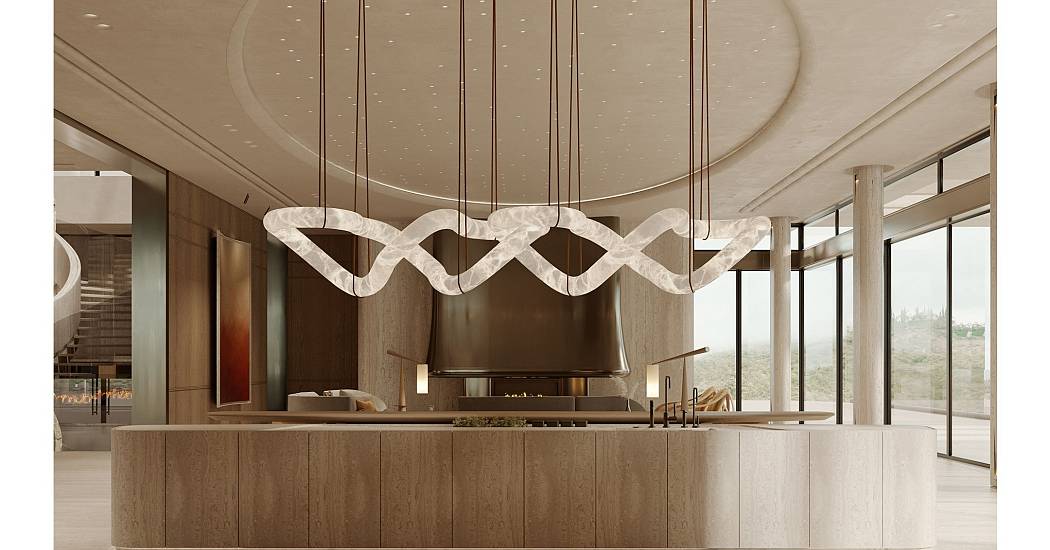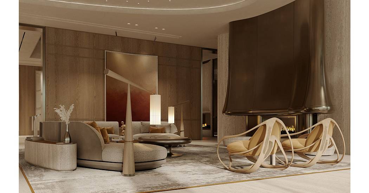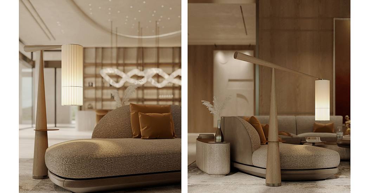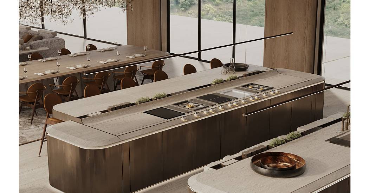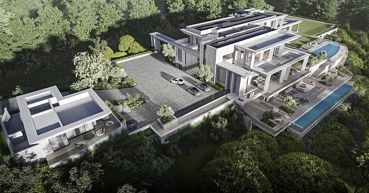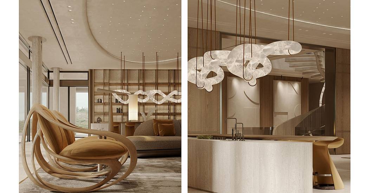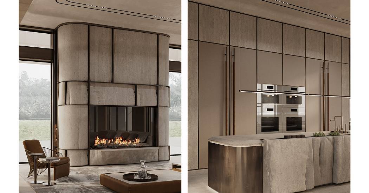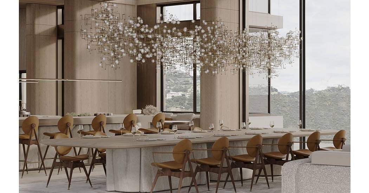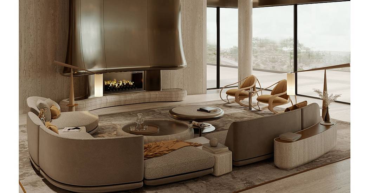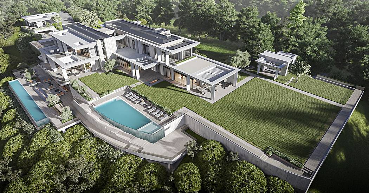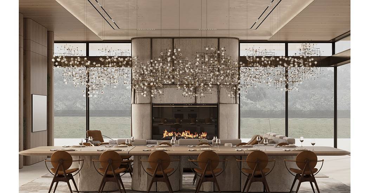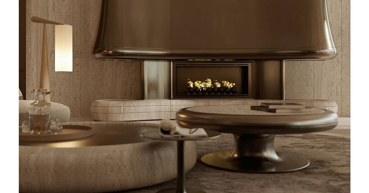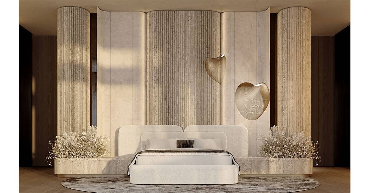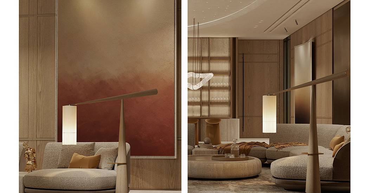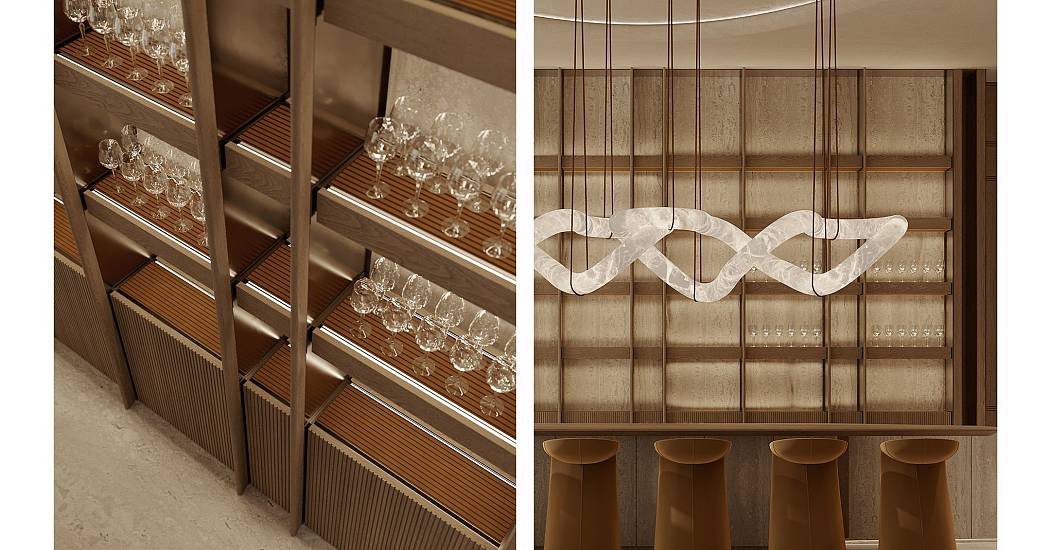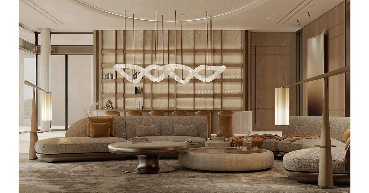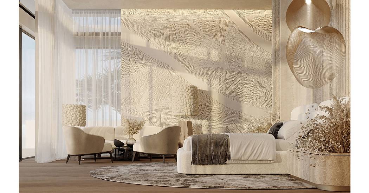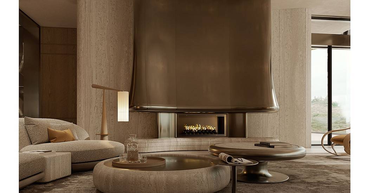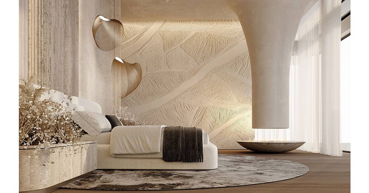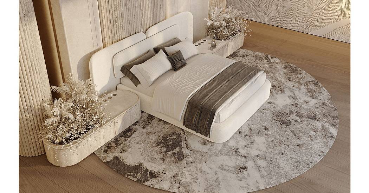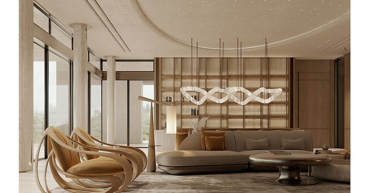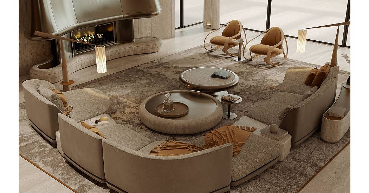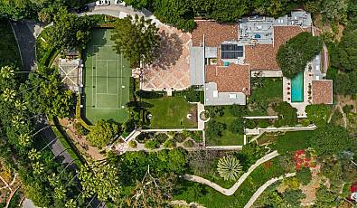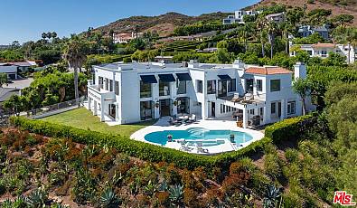10690 Somma Way
 7 Beds
7 Beds 13 Baths
13 Baths 28,000 Sq. Ft.
28,000 Sq. Ft. 173,464 Sq. Ft.
173,464 Sq. Ft.
Welcome to 10690 Somma Way, a prestigious gated Bel Air residence meticulously crafted by the renowned Nobel Design, known for their commitment to unparalleled luxury and sophistication. This exceptional property offers a rare opportunity to indulge in the epitome of modern living, with every detail thoughtfully considered. Situated on a sprawling 4-acre parcel in a prime Bel Air location, this residence boasts unparalleled 360-degree jetliner views of the city and mountains. Fully approved and equipped with paid-for permits, the meticulously designed plans encompass over 22,000 square feet of living space plus 6,000 square feet of underground space, seamlessly blending modern design with timeless elegance. The grand main estate showcases opulence with 7 bedrooms, 13 bathrooms, and an elevator connecting its three levels. The property includes a Media Lounge, Home Theater, Gym, Spa, and a spacious lap pool, creating an exquisite setting for both entertaining and everyday living. Complementing the estate are additional features, including a Carriage House, Guard House, and a 1-bedroom, 1-bathroom Guest House with a full kitchenette and covered loggia, an ideal space for guests or extended family. The permitted plans provide meticulous attention to detail and an unwavering commitment to quality, promising a lifestyle of unparalleled luxury and comfort. Nobel Design and Developments have spared no expense, ensuring a seamless experience in creating your personal oasis. With a commitment to overseeing the construction process from start to finish, Nobel Design and Development offers a turnkey solution for the end buyer. For added convenience, Forbix Capital can provide custom-tailored construction financing that streamlines the process for those seeking a Build to Suite Product. This development stands as a testament to Nobel Design's reputation for delivering extraordinary homes with precision and finesse. Seize the opportunity to make this visionary residence your own, where luxury seamlessly intersects with convenience in the heart of Bel Air. **Current home 5 bedroom, 7 bathroom and is 9,753sf. ALL IMAGES ARE RENDERINGS! Nobel Developments. Seller states plans and permits have been paid for and pulled and is ready to break ground.**
Represented By: Westside Estate Agency
-
Kurt Rappaport
License #: 01036061
(310) 995-3214
Email
- Main Office
-
460 North Canon Drive
Beverly Hills, CA 90210
USA
