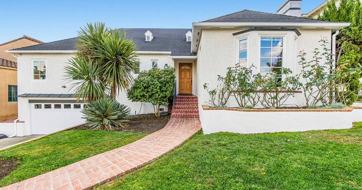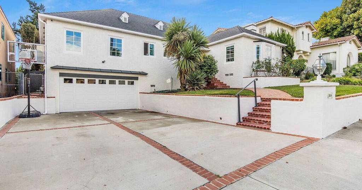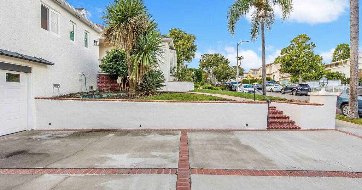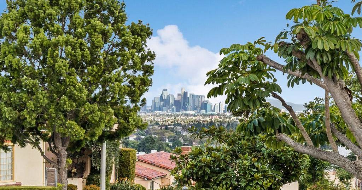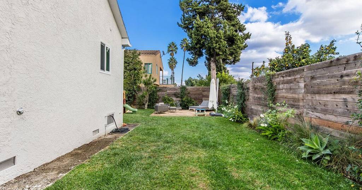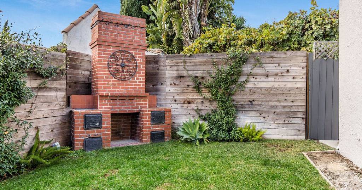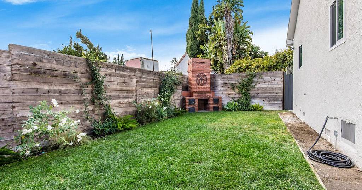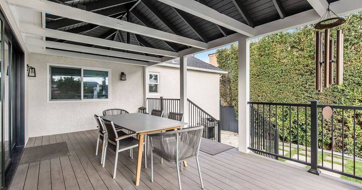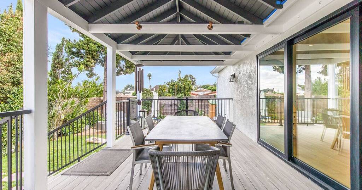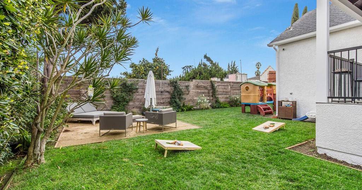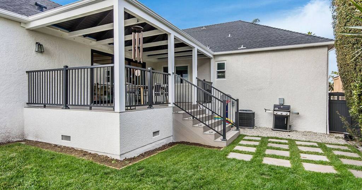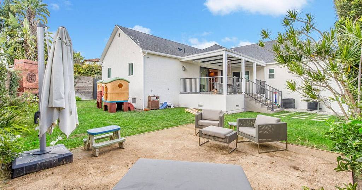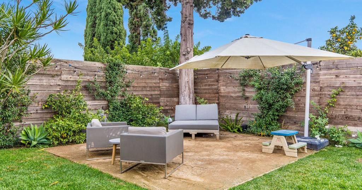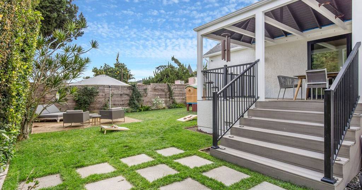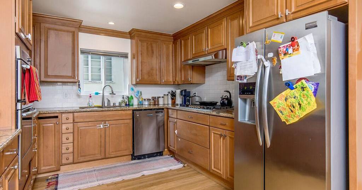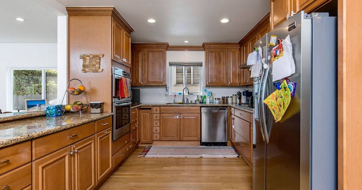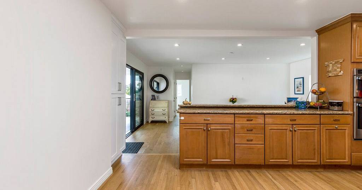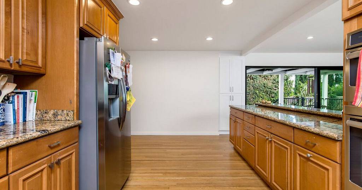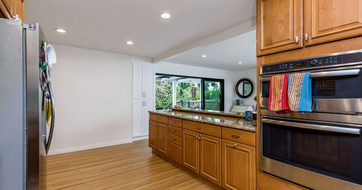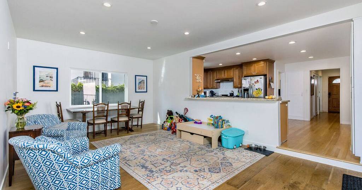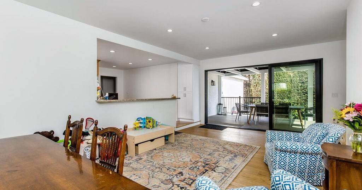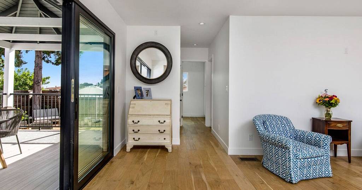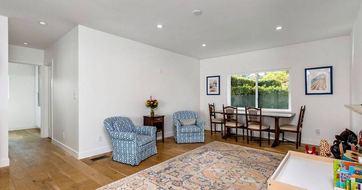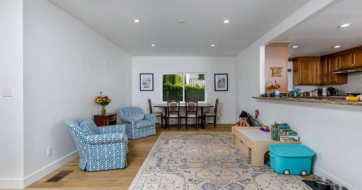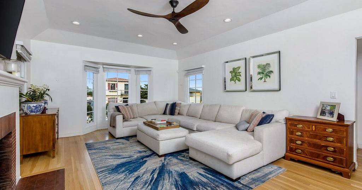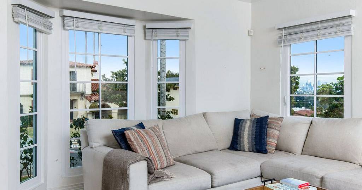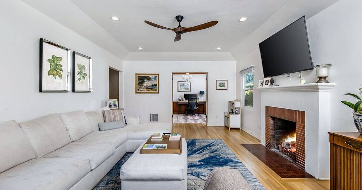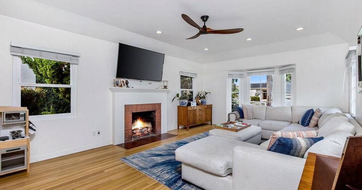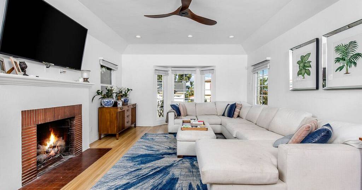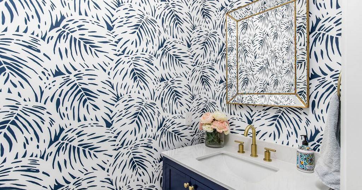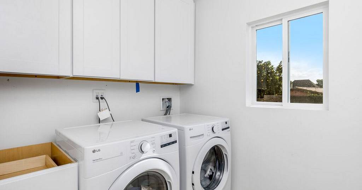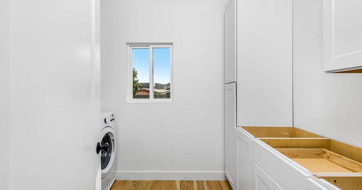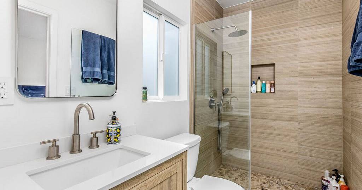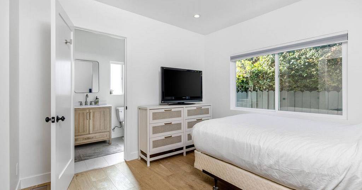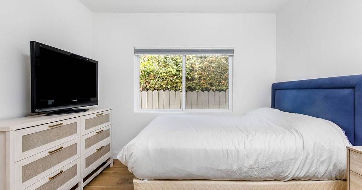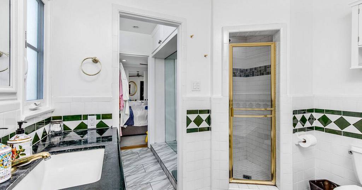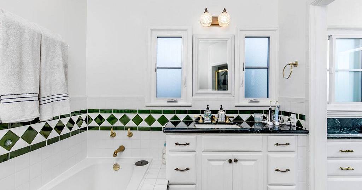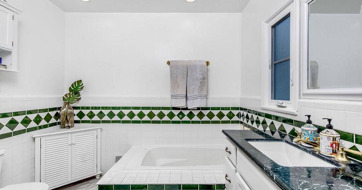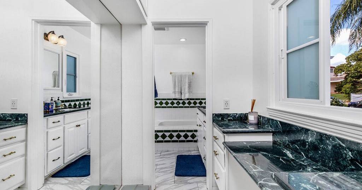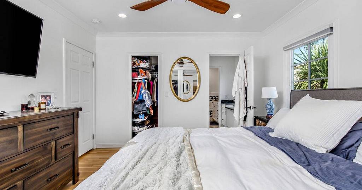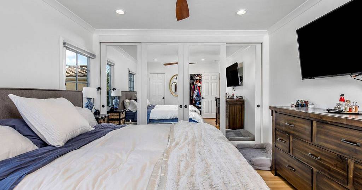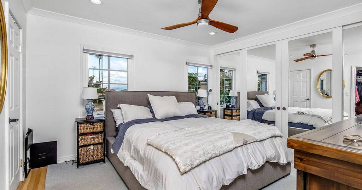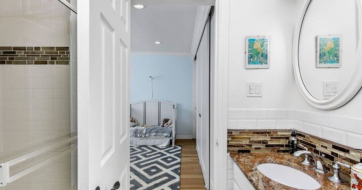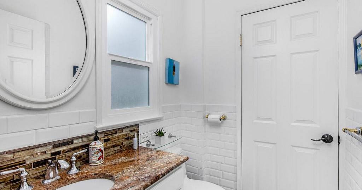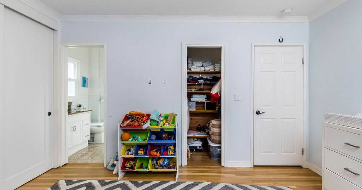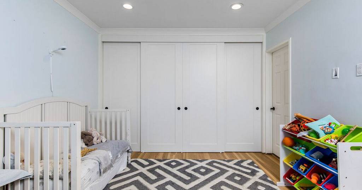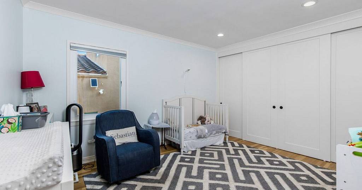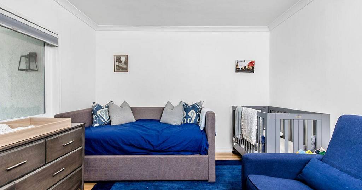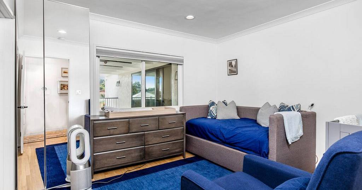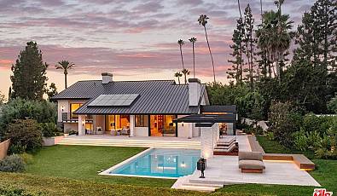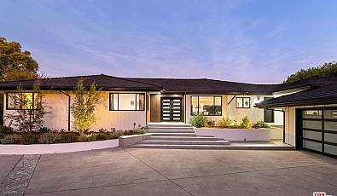3644 Aureola Blvd
3644 Aureola Blvd | View Park, CA 90008, USA |
$6,450
| MLS ID: 24-408351
 4 Beds
4 Beds 3 Baths
3 Baths 1 Half Ba
1 Half Ba 2,349 Sq. Ft.
2,349 Sq. Ft.
Well-maintained 1930's View Park home over 2,300 sq ft. with upgrades & stellar floor plan; large living room w/coved ceiling, recessed lights, original restored wood floors, a bay window, and beautiful views to downtown LA and the Hollywood sign; den that doubles as an office or 5th bedroom; 2 spacious secondary bedrooms with original hardwood floors and 2 closets in each room with a jack-n-jill connecting full bath; 1 new addition guest room with ensuite fully remodeled bath; primary bedroom w/dressing area & large en-suite bath w/sep shower & large corner whirlpool tub; spacious kitchen w/updated high-end oven, 5-burner gas range top, stainless steel refrigerator, granite countertops, custom cabinets & a large breakfast bar. Brand new renovated second family room with powder bath and large sliding glass pocket doors opening up to a tranquil oasis with a newly constructed large deck for entertaining, DG area for lounging amidst a manicured grassy yard; attached 2-car garage; brand new laundry room; ac/central heat + more. Recent renovations include new plumbing and electrical, brand new windows in the whole house, new lush landscaping and irrigation system including 2 citrus bearing trees, and backyard fence.
CA_CLAW
Represented By: CAROLWOOD
-
Jim Ostridge
License #: 01779734
310.857.8827
Email
- Main Office
-
9440 Santa Monica Blvd.
Beverly Hills, CA 90210
USA
 4 Beds
4 Beds 3 Baths
3 Baths 1 Half Ba
1 Half Ba 2,349 Sq. Ft.
2,349 Sq. Ft.