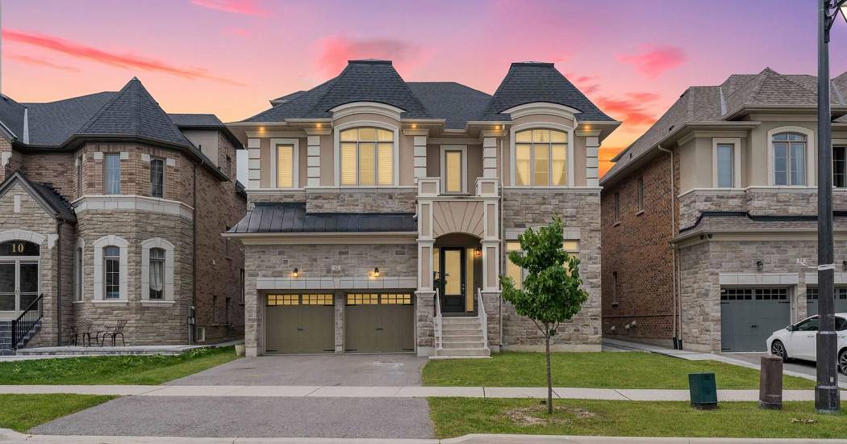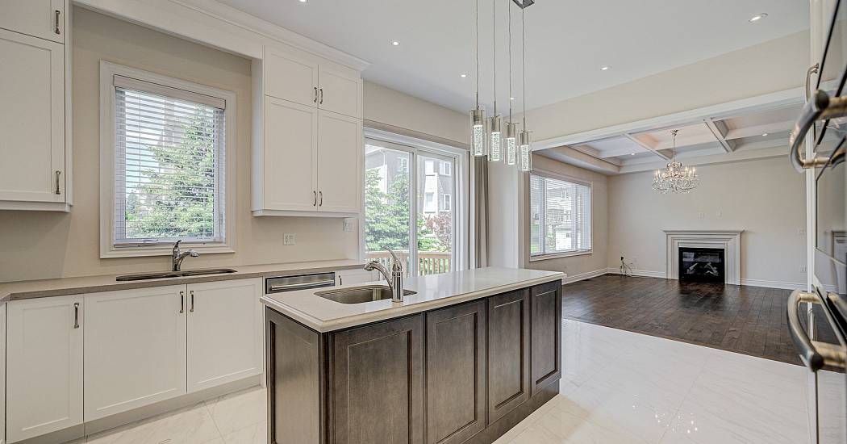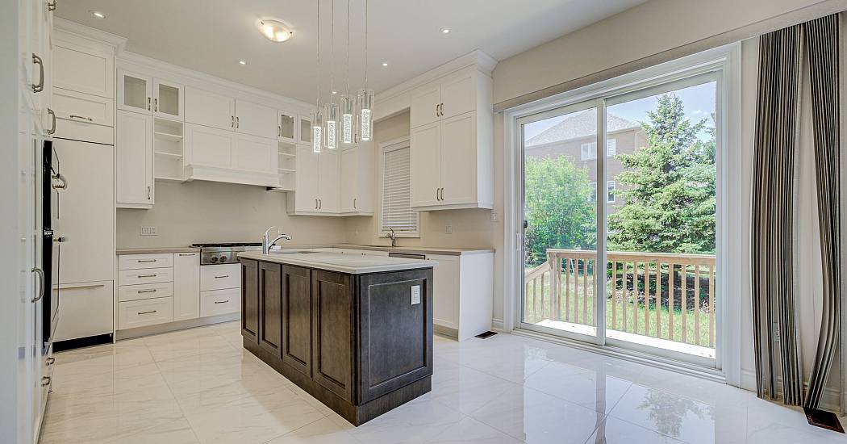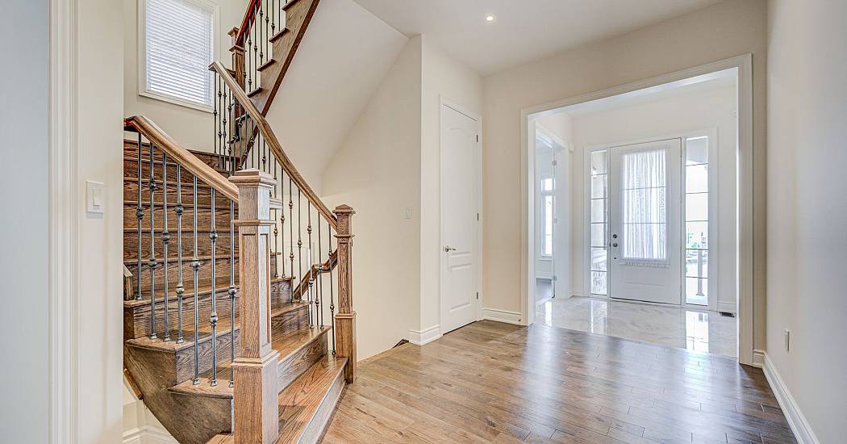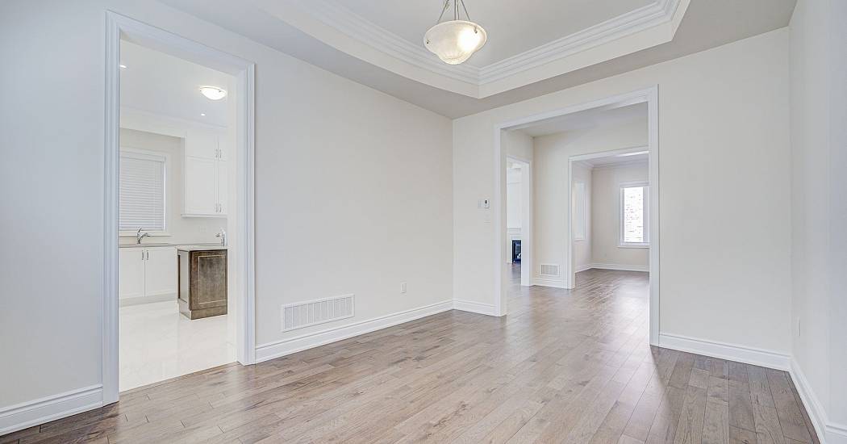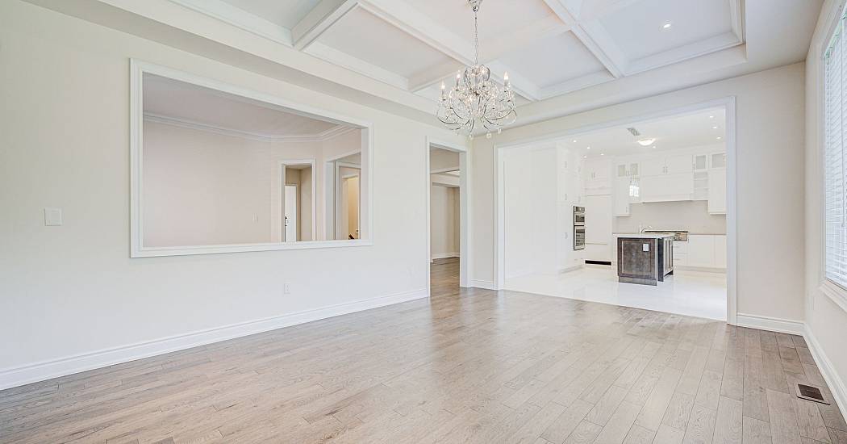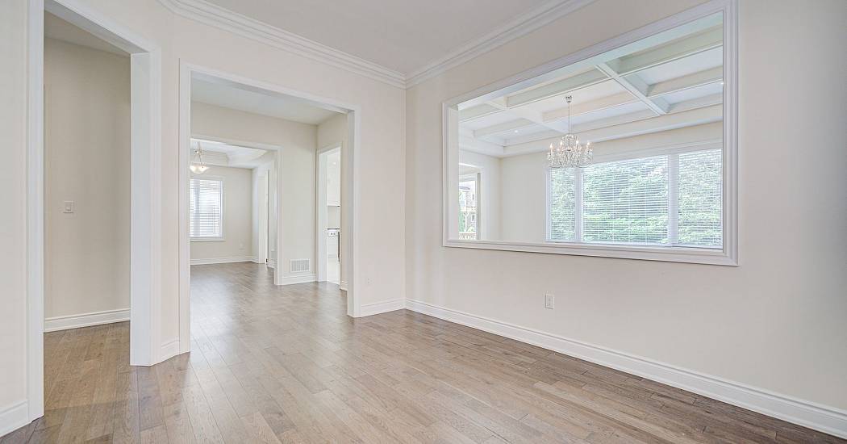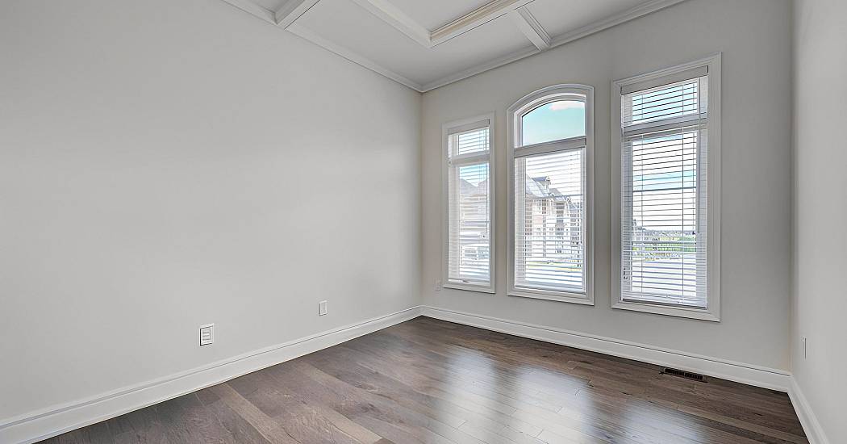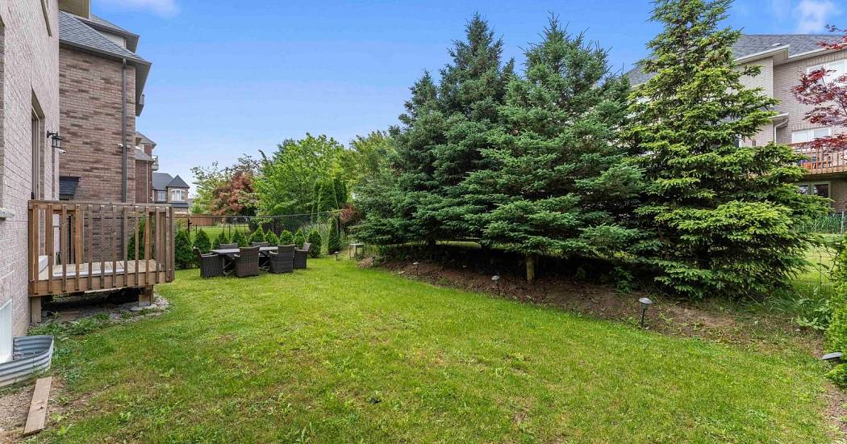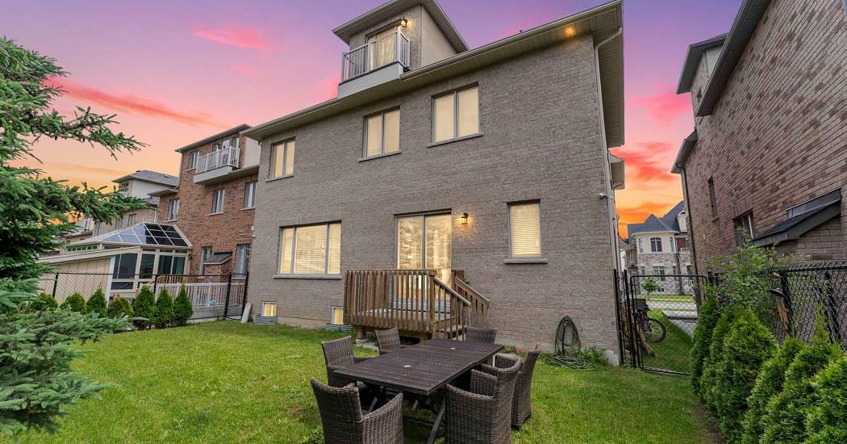12 Giardina Crescent
 5 Beds
5 Beds 5 Baths
5 Baths Balcony / Terrace
Balcony / Terrace Fireplace
Fireplace
Every Realtor says "Rarely Available," but this time it's actually true! This executive home in the prestigious Bayview Hill community offers over 4400 sq. ft. of living space, featuring 5 oversized bedrooms plus a private third-storey loft, 5 bathrooms, and a 2-car garage.
The modern chef's kitchen boasts high-end Jenn-Air appliances including a gas stove. Enjoy 10 ft ceilings on the main level with hardwood floors, an open concept family room with a gas fireplace, a large living and dining room, and a private office with French doors and coffered ceilings.
The primary bedroom includes an oversized 6-piece spa ensuite with a spacious walk-in closet. Convenient second-floor laundry adds to the home's functionality.
The icing on the cake is the third-storey loft with a private bedroom featuring a walk-out balcony, a 4-piece ensuite, and recreation space ideal for an additional TV room, home office, or game room. Second-floor and basement ceilings are 9 ft high.
With over $200,000 in upgrades, this home is the complete package, built by the reputable Garden Homes. Welcome home to this top-ranking school zone (Bayview Hill, Bayview HS-LB Program), located within minutes to grocery stores, shopping, LCBO, restaurants, community centres, parks, and easy access to HWY 404 & 407.
Represented By: Forest Hill Real Estate Inc
-
Ramin Khaze
License #: [email protected]
6472952646
Email
- Main Office
-
441 Spadina Road
Greater Toronto, Ontario
Canada
