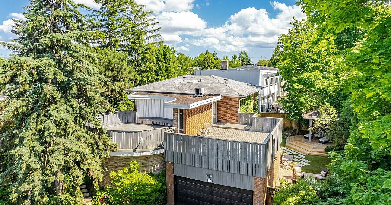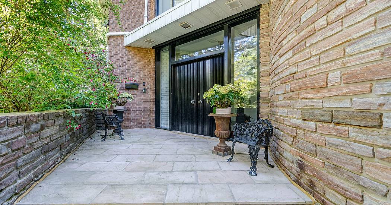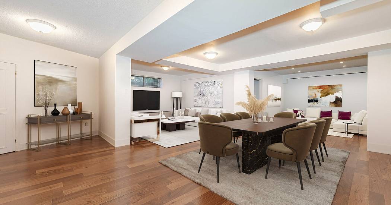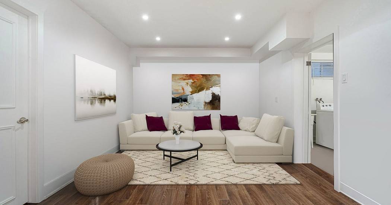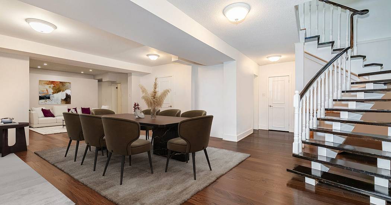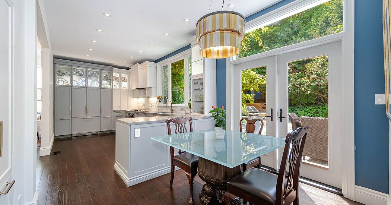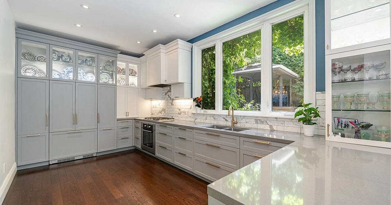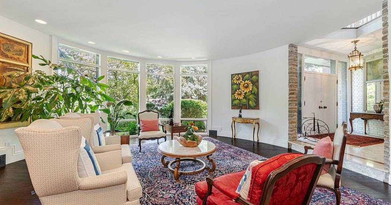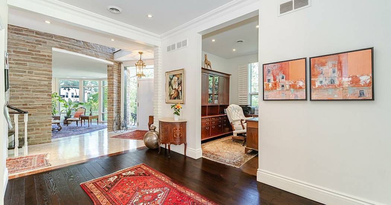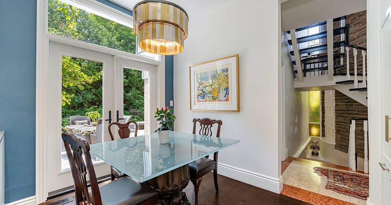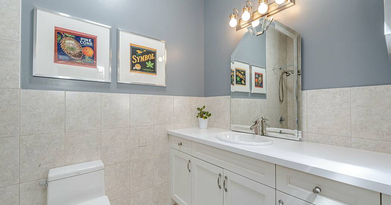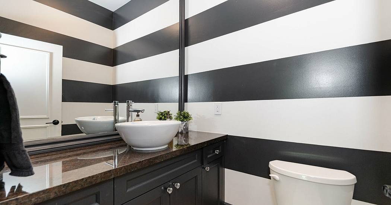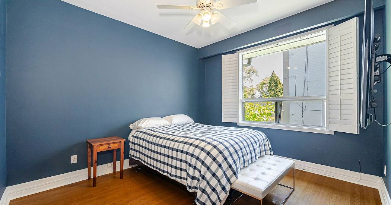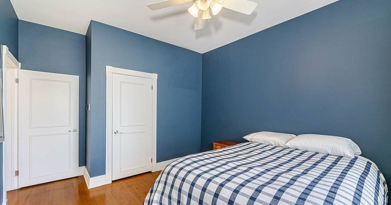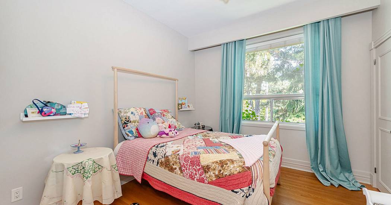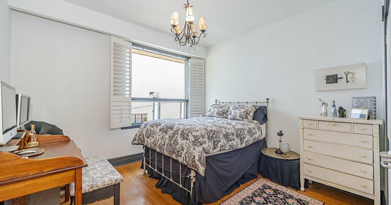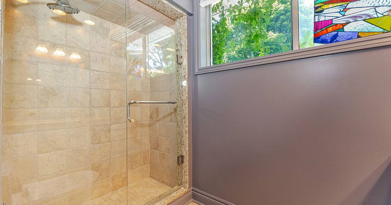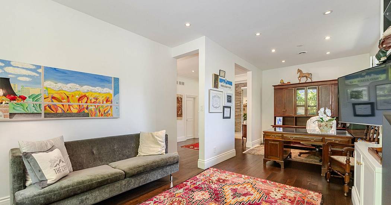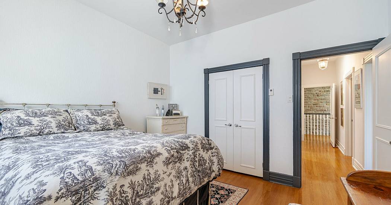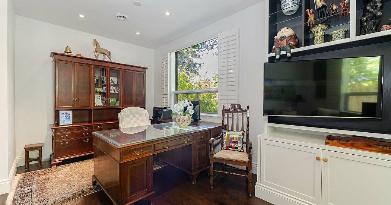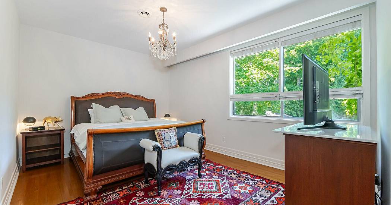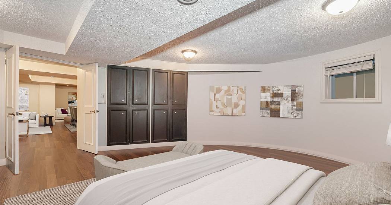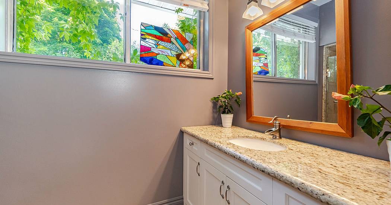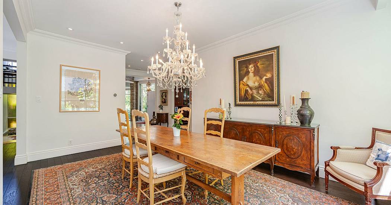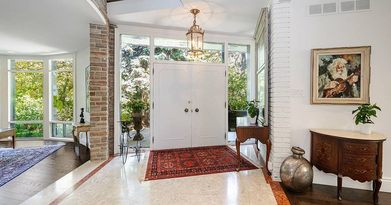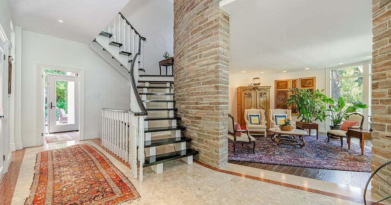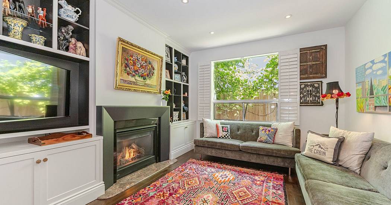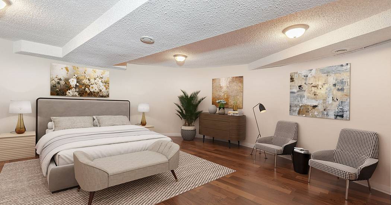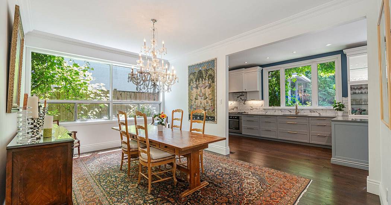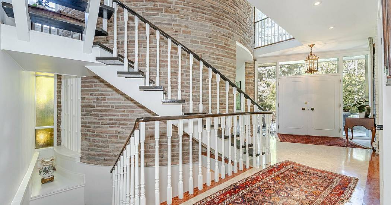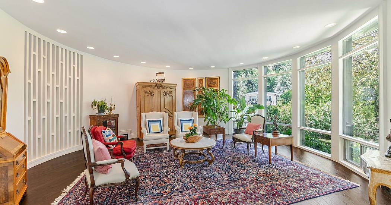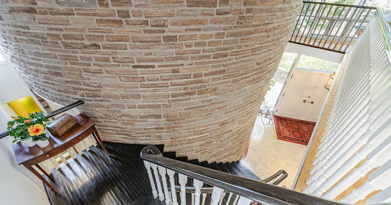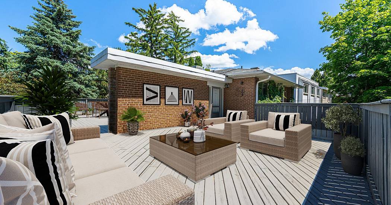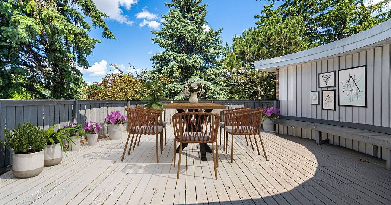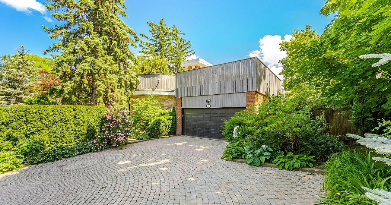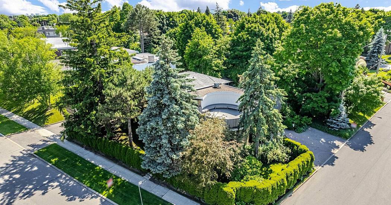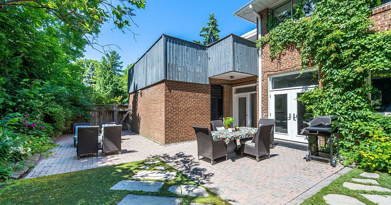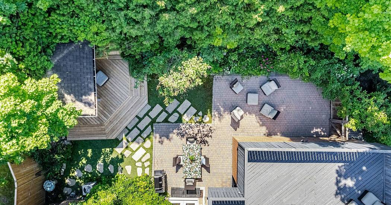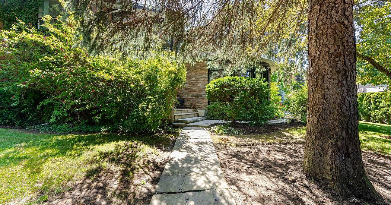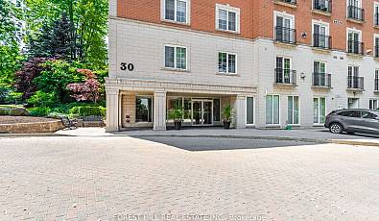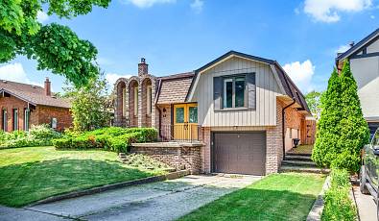65 Blue Forest Drive
 4 Beds
4 Beds 4 Baths
4 Baths Fireplace
Fireplace
Welcome to a masterpiece of architectural design and natural beauty. This stunning home is crafted to seamlessly blend the outdoors with its abundance of windows that flood every corner with natural light. Nestled among towering trees, the property offers complete privacy and serenity.
The circular family room, a true focal point, serves as a sunlit sanctuary—ideal for gatherings or quiet moments of reflection. A built-in gourmet family kitchen, spacious dining room, and inviting family room with a fireplace create perfect spaces for daily living and entertaining.
Upstairs, discover four bedrooms including a serene primary suite with its own ensuite bath, all under soaring ceilings and showcasing beautiful hardwood floors. Step outside onto the expansive 1000 square foot deck, an ideal spot for outdoor entertaining or enjoying the tranquil surroundings.
The basement features two additional bedrooms, a full bath, and a spacious family room with rough-ins for a kitchen, offering flexibility for extended family or guests. Throughout the entire home, high ceilings enhance the sense of openness and grandeur, complementing the hardwood flooring that adds warmth and elegance to each room.
Embrace the harmony of luxury, privacy, and natural beauty in this exceptional home. Located steps away from Forest Valley Outdoor and Education Centre, and across from Forest Valley, this residence is equipped with built-in kitchen appliances, quartz counters, LED pot lights, exposed brick accents, hot tub electrical hookup, artificial grass for easy care, a sprinkler system, and a tankless water heater, ensuring both comfort and convenience.
