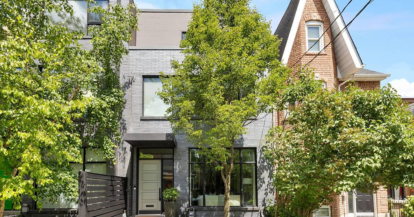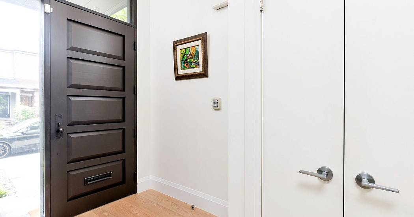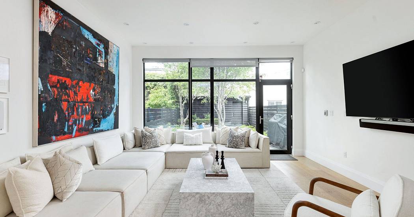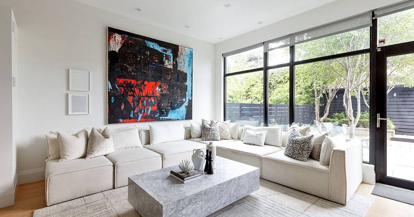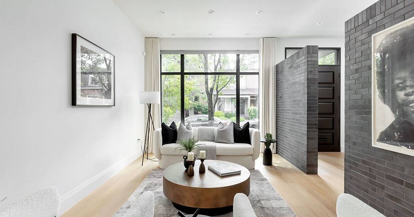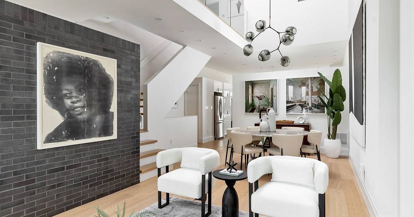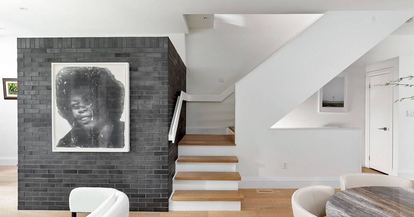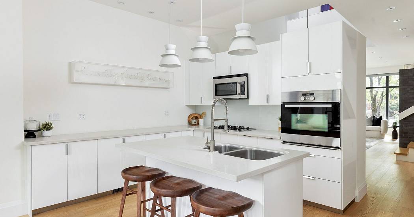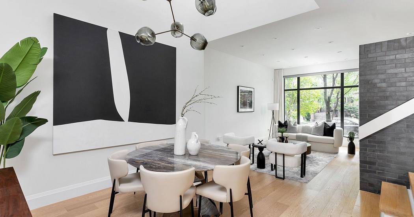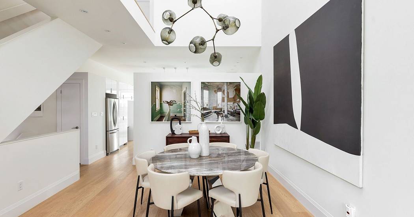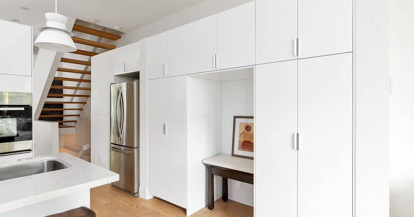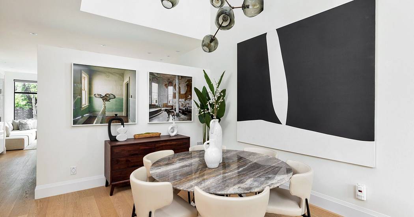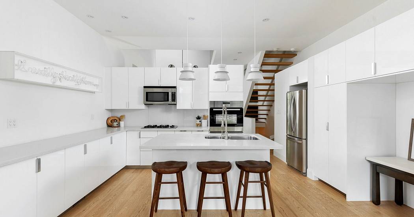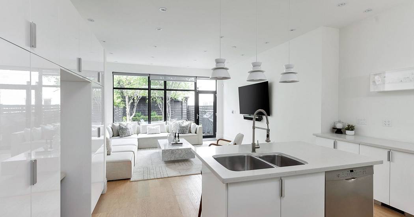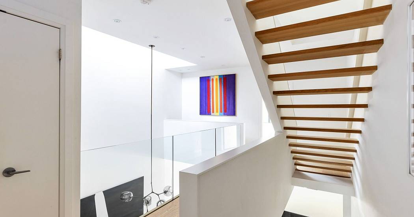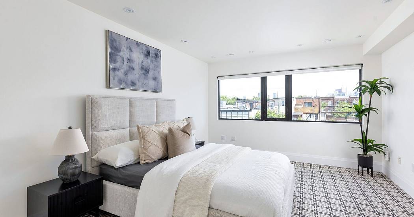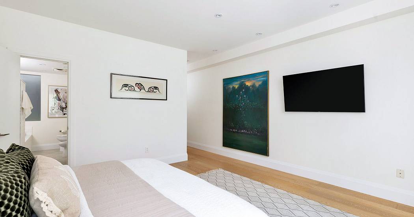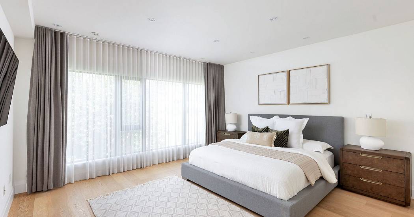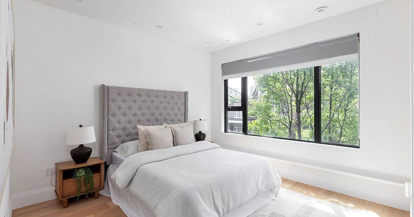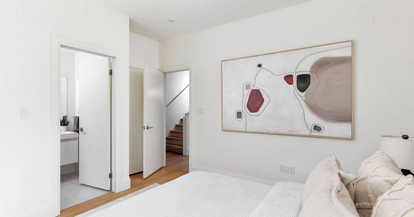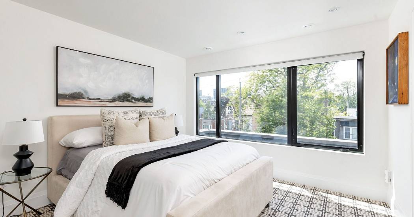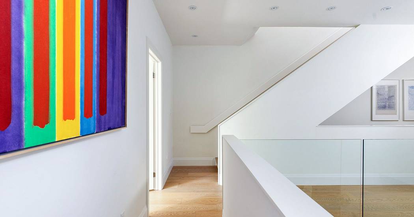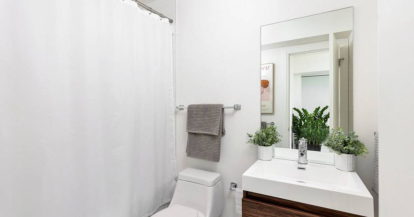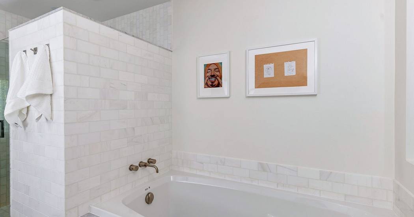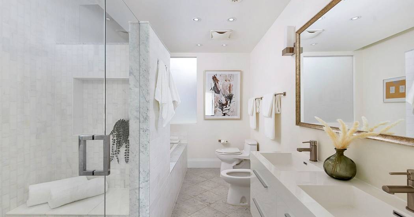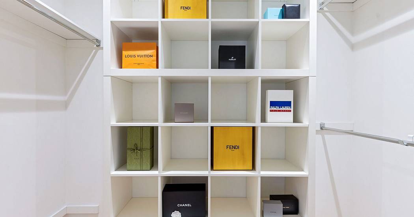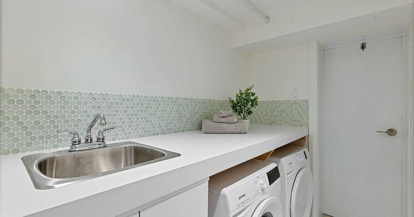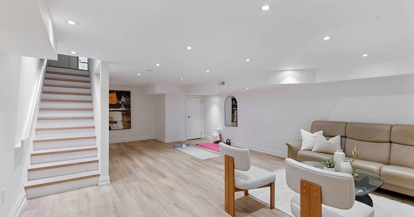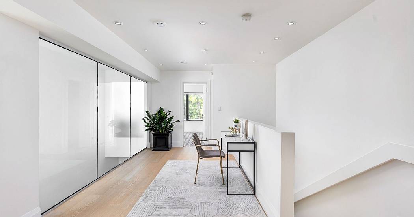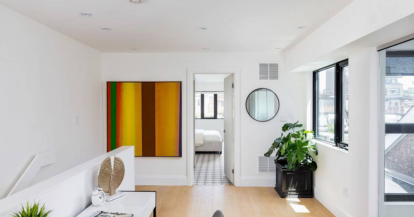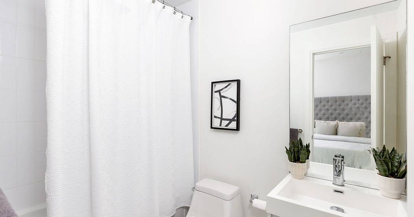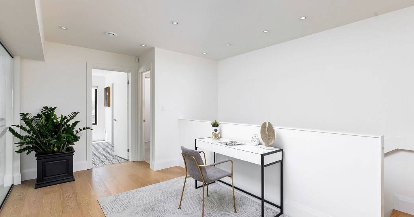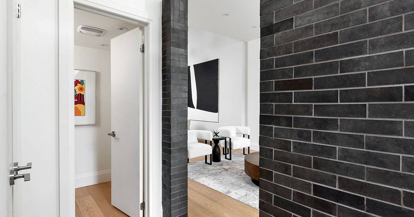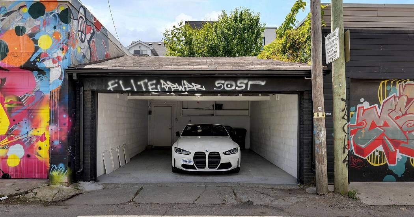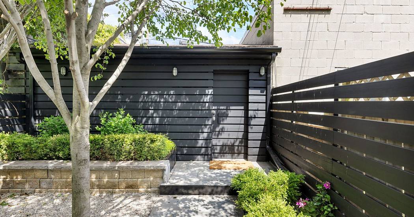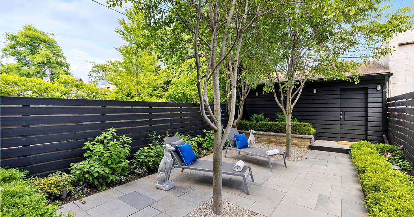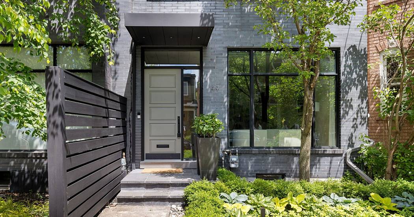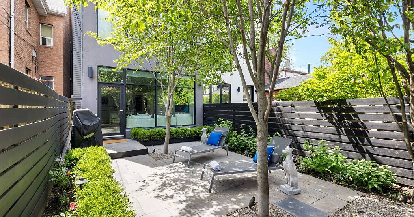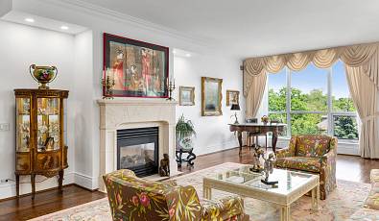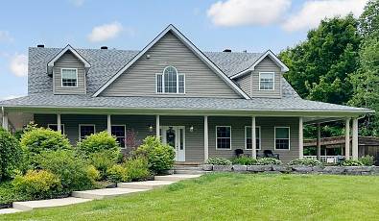49 Brookfield Street
 4 Beds
4 Beds 5 Baths
5 Baths Prime Location
Prime Location
Welcome to Brookfield House, a masterpiece of architectural mastery and urban sensibility in the heart of Trinity Bellwoods. Thoughtfully designed and built by Blue Lion Building for the firm's own architect, this home emphasizes high-quality architecture and meticulous attention to detail.
Anchored by a soaring 27-foot atrium that floods the home with natural light, each generously proportioned room serves as a canvas to showcase its future owner's personality. Entertaining is seamless in the spacious living and dining room, where oversized windows framed by custom drapery enhance the abundant natural light.
Bulkhead-free ceilings contribute to the home's seamless scale, while wire-rubbed white oak hardwood floors contrast elegantly with charcoal brick feature walls, creating an atmosphere of warmth and sophistication. The rear half of the home opens to a spacious kitchen and large family room, featuring custom white lacquer cabinetry, Caesarstone countertops, and stainless steel appliances.
Outside, the backyard oasis boasts irrigated landscaping by BSQ Landscape Architects and direct access to a rare 2-car garage with laneway access. Upstairs, the second floor overlooks the dining room and leads to the spacious primary bedroom with a 6-piece ensuite and large walk-in closet. Three additional large bedrooms, each with walk-in closets, add to the home's functionality.
The third floor offers a flexible lounge space surrounded by inspiring city views, while the fully finished basement provides even more functional living space. Brookfield House represents the ultimate blend of form and function, offering a home without compromise. Steps away from Trinity Bellwoods Park and the vibrant restaurants and shops of Ossington and Queen Street, this residence epitomizes urban living at its finest. A laneway house report is also available for further details.
Represented By: Forest Hill Real Estate Inc
-
Dan Michael Kligman
License #: [email protected]
(416) 710-6410
Email
- Main Office
-
441 Spadina Road
Greater Toronto, Ontario
Canada
-
Lirad Kligman
License #: [email protected]
(647) 505-3062
Email
- Main Office
-
441 Spadina Road
Greater Toronto, Ontario
Canada
