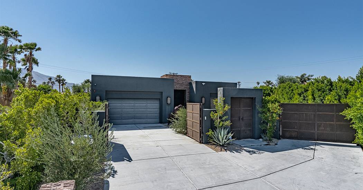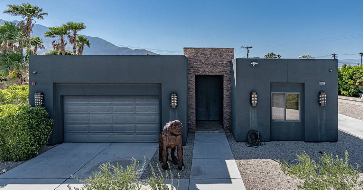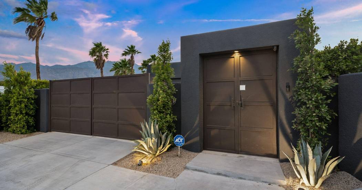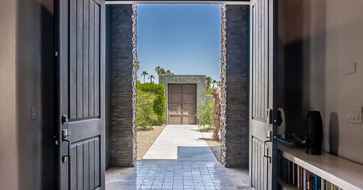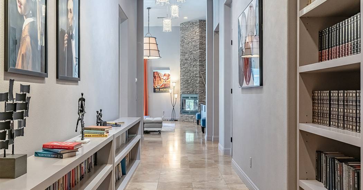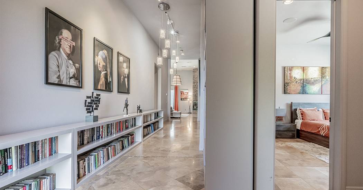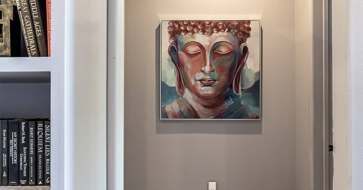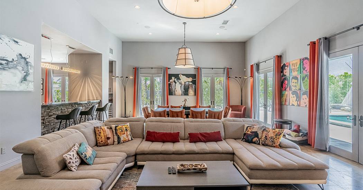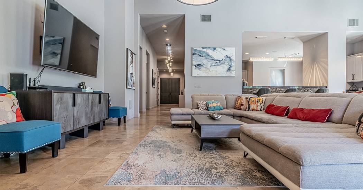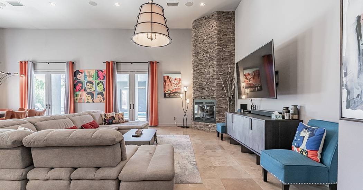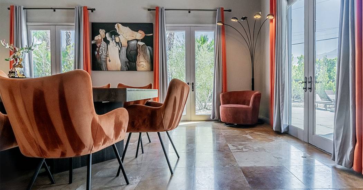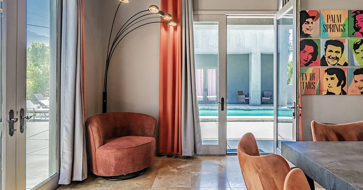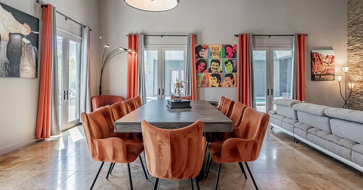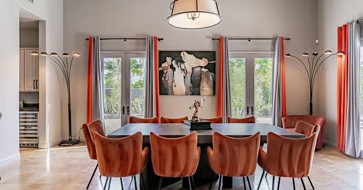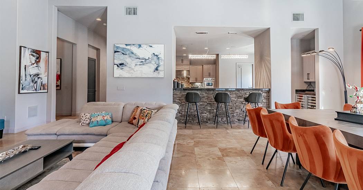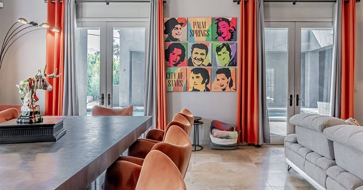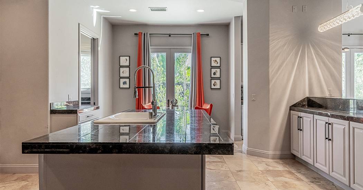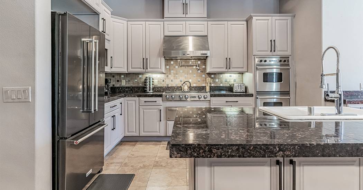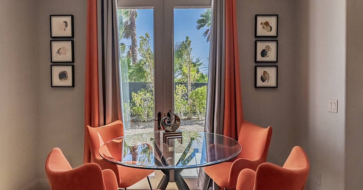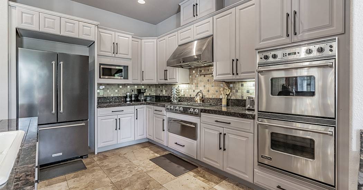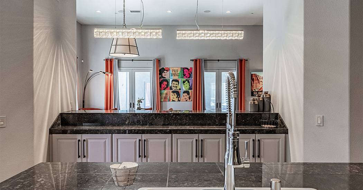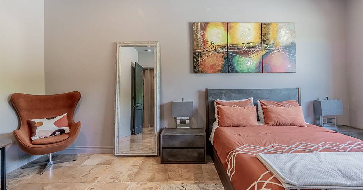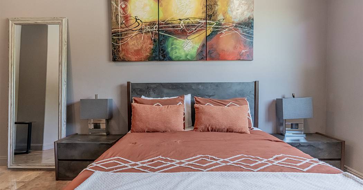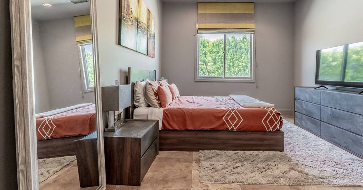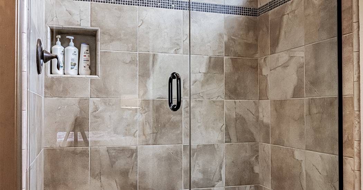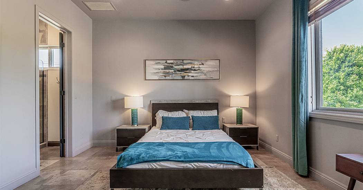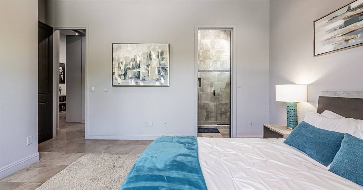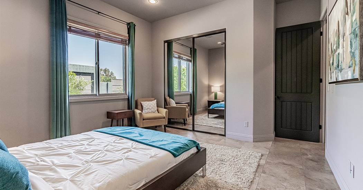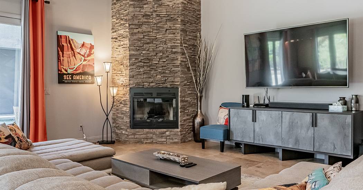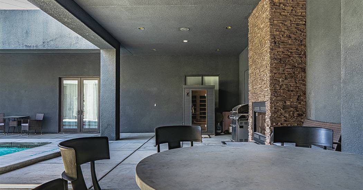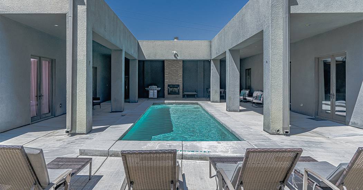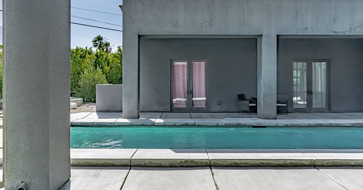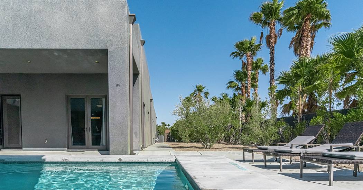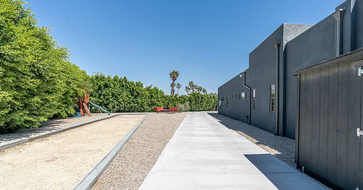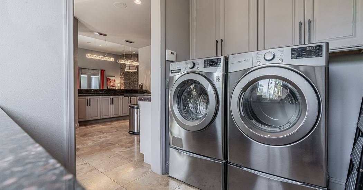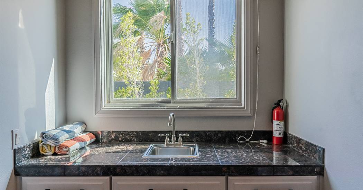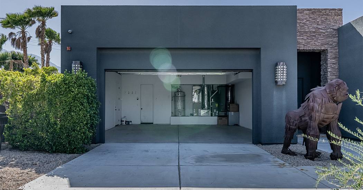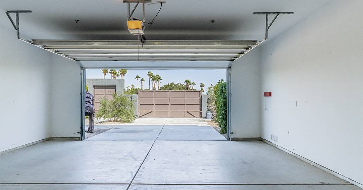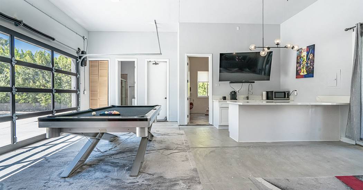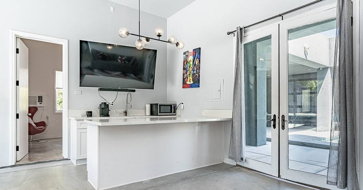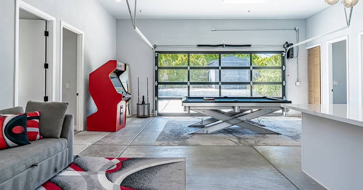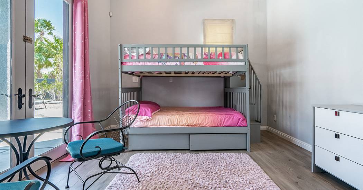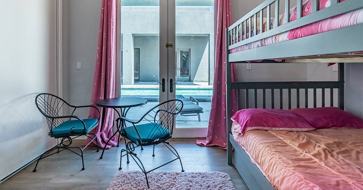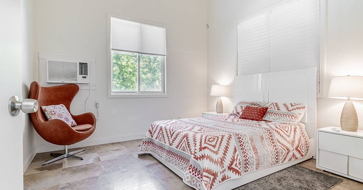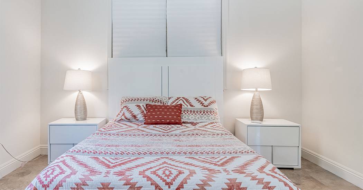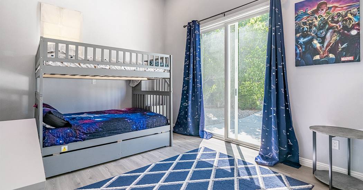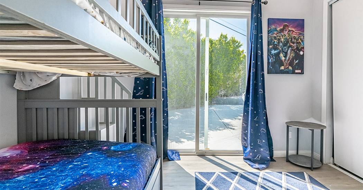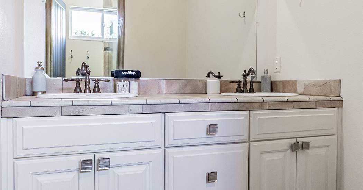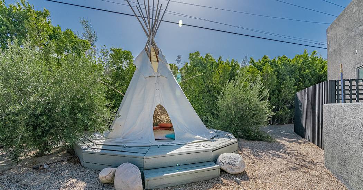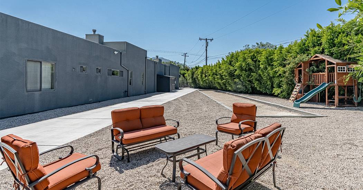Contemporary Architectural Masterpiece with Stunning Mountain Views and Modern Amenities
 6 Beds
6 Beds 4 Baths
4 Baths 1 Half Ba
1 Half Ba 3,994 Sq. Ft.
3,994 Sq. Ft. 20,038 Sq. Ft.
20,038 Sq. Ft. Fireplace
Fireplace Views
Views Swimming Pool
Swimming Pool Sauna
Sauna Private Entrance
Private Entrance Private
Private Prime Location
Prime Location Guest House
Guest House Garage
Garage Family Room
Family Room
Welcome to the Gorilla Villa, a hidden gem nestled in the prestigious Desert Park Estates neighborhood of Palm Springs. This architectural masterpiece boasts a contemporary design that is as impressive as it is inviting. Step inside this secluded compound and be greeted by a grand open entry that sets the stage for the luxury that awaits. With 6 bedrooms and 4.5 bathrooms spread over 3,994 sq. ft. this home offers ample space for both relaxation and entertainment. One of the most striking features of the home is the central living area featuring a stunning 14' tall fireplace, adding warmth and elegance to the space. The chef's kitchen is a culinary delight, equipped with high-end Viking appliances, including a stovetop, warming drawer, and double ovens. The kitchen also features a serene breakfast nook and a long center island, perfect for casual dining or entertaining guests. The living room opens out to the sleek swimming pool, offering breathtaking views of the south/west mountains. The outdoor patio is spacious and covered, includes a private sauna, providing the ideal setting for outdoor entertaining or simply relaxing by the pool. The primary suite is a true oasis, with its own ensuite bathroom, complete with double sinks, a bath, shower, and walk-in closet. The suite opens out to the central patio, allowing you to enjoy the beautiful surroundings from the comfort of your own room. Two of the guest rooms are elegantly appointed and spacious, with one ensuite bathroom. A fourth guest bedroom/casita is located adjacent to the 4 car garage, offering privacy and convenience for guests. A game room with pool table and arcade games provides fun for all. A total of 4 car garages are cleverly designed, with 2 car spaces in the front and an additional 2 car spaces around the back providing plenty of room for your vehicles and toys. With three fireplaces throughout the home, including one on the patio and one in the primary bedroom, the Gorilla Villa exudes warmth and charm. Whether you're buying to entertain or looking for a private getaway, this home is sure to exceed your expectations. Don't miss the opportunity to make this stunning property your own.
