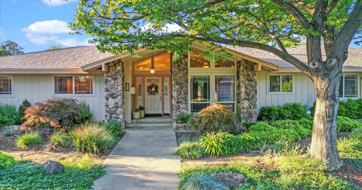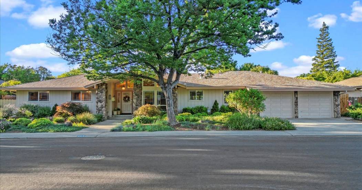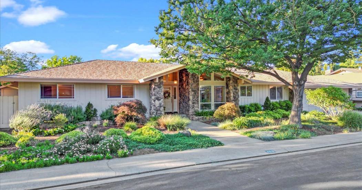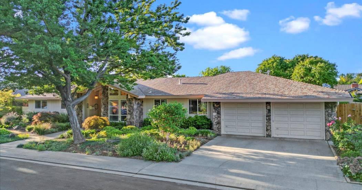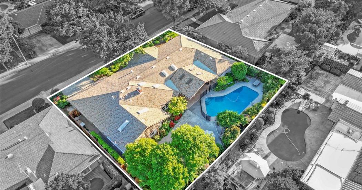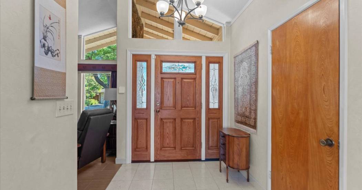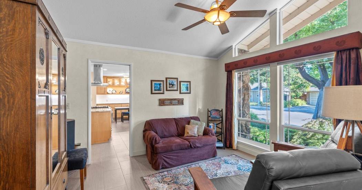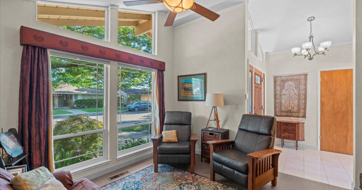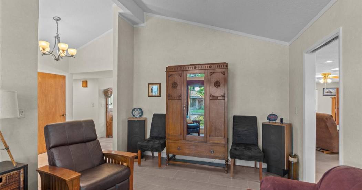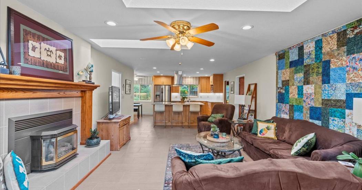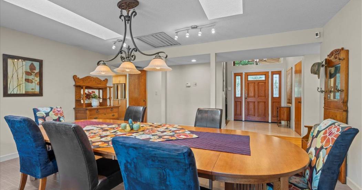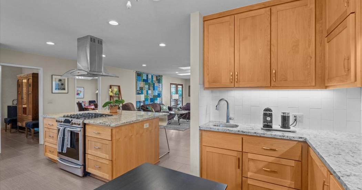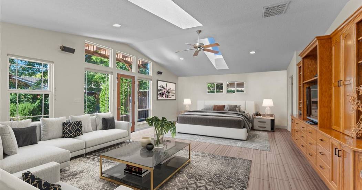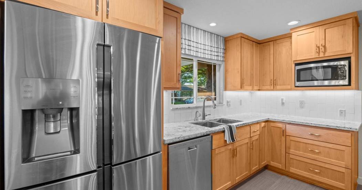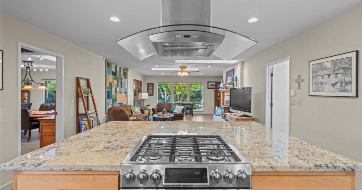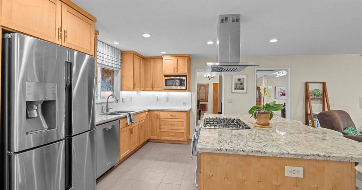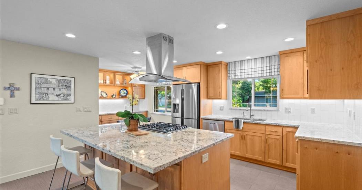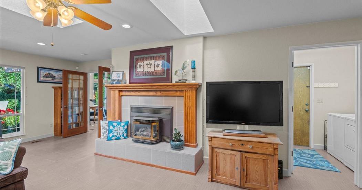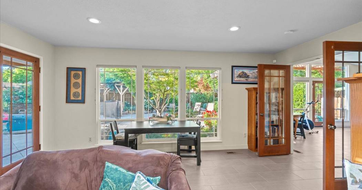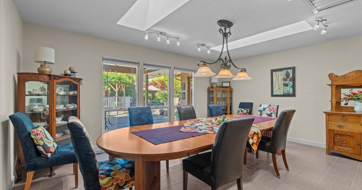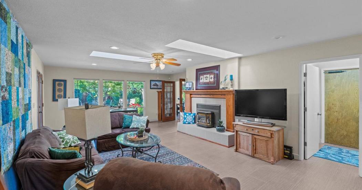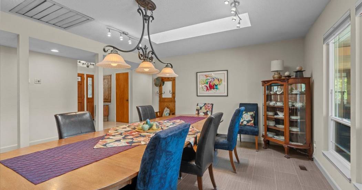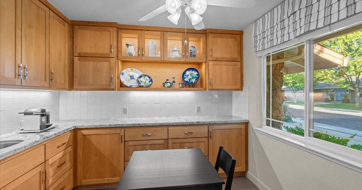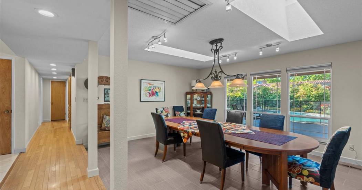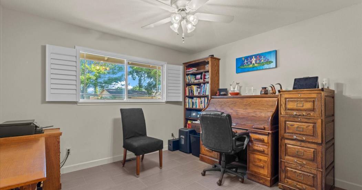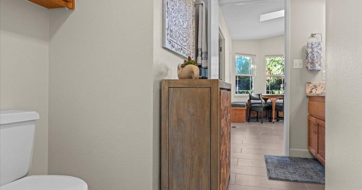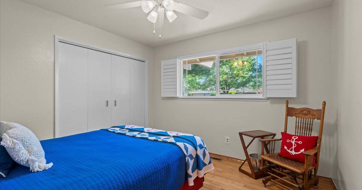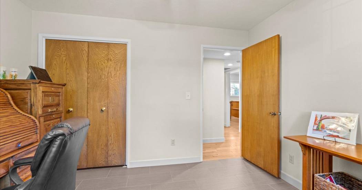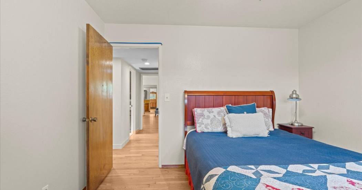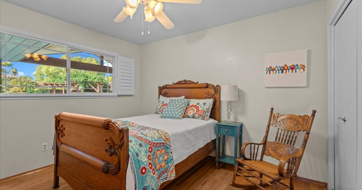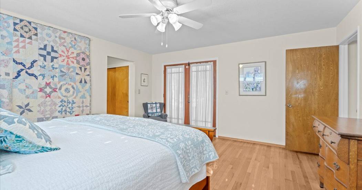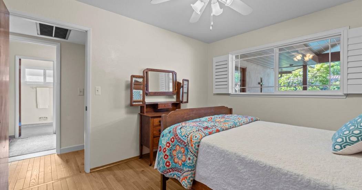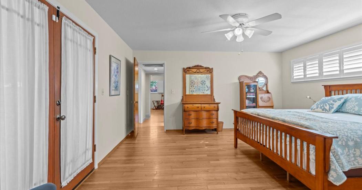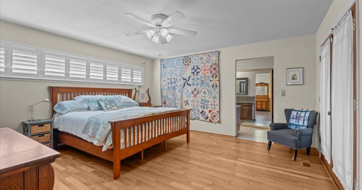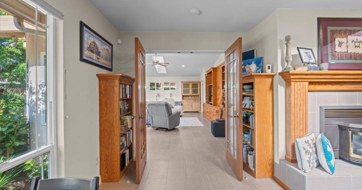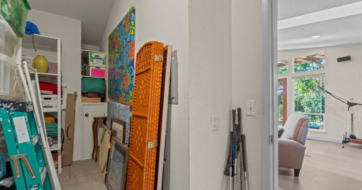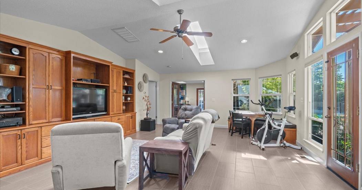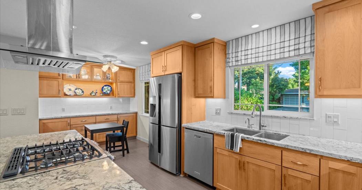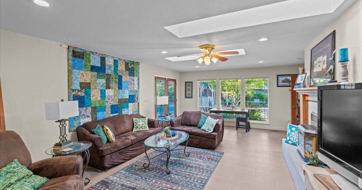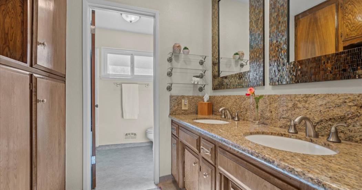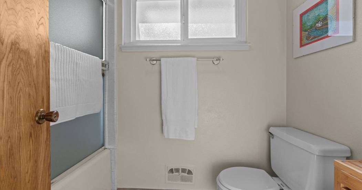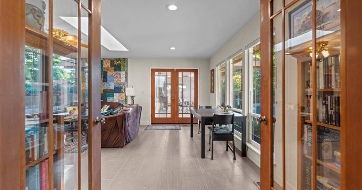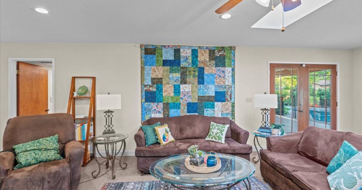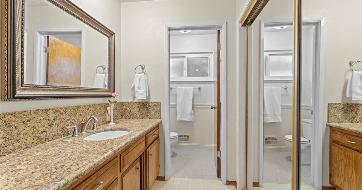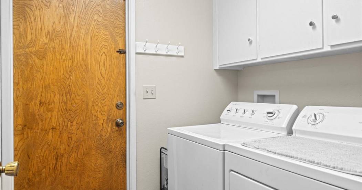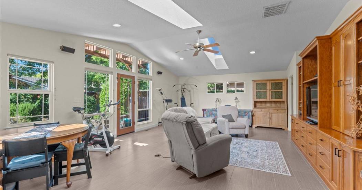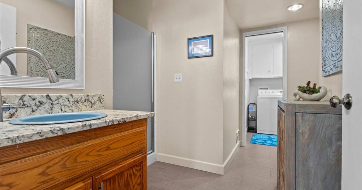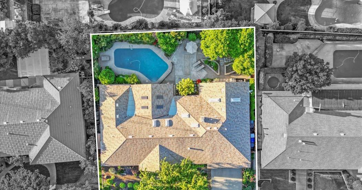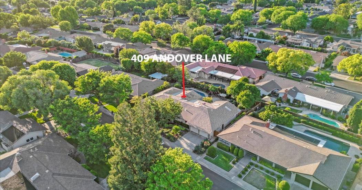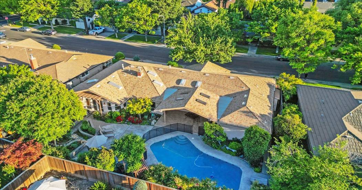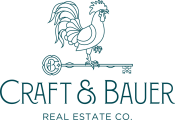Modern Luxury Meets Timeless Elegance in Exquisite 5-Bedroom Home
 5 Beds
5 Beds 3 Baths
3 Baths 2,987 Sq. Ft.
2,987 Sq. Ft. 10,601 Sq. Ft.
10,601 Sq. Ft. Washer Dryer
Washer Dryer Swimming Pool
Swimming Pool Garage
Garage Fireplace
Fireplace Family Room
Family Room
This exquisite residence combines modern luxury with timeless elegance, offering an unparalleled living experience in one of the most sought-after neighborhoods of Northgate. This beautifully designed home boasts a spacious floor plan with 5 bedrooms and 3 bathrooms, encompassing over 2987 square feet of living space. High ceilings and large windows flood the home with natural light, creating an inviting ambiance throughout. The gourmet kitchen is a chef's delight, featuring stainless steel appliances, custom cabinetry, a large center island with granite countertops, and additionalbutler's pantry corner / second sink. The open-concept design seamlessly connects the kitchen to the dining and living areas, perfect for entertaining. Four of the bedrooms are on one wing of the home and on the opposite end is a bonus retreat room that could work perfectly as a luxurious secondprimary bedroom. The dining room is a dream ambiance with skylights, floor to ceiling window views of the private outdoor oasis. A beautifully landscaped backyard with a resort style covered patio, perfect for alfresco dining and relaxation. The large lot offers ample space for gardening or sitting pool side. 409 Andover Ln is more than just a house; it's a place to call home.
Represented By: Craft & Bauer Real Estate Co.
-
Leslie Nelson
License #: 01923053
209-605-5947
Email
- Main Office
-
1203 14th Street
Modesto, CA 95354
USA
