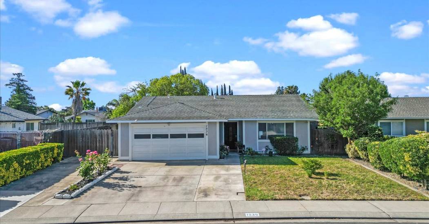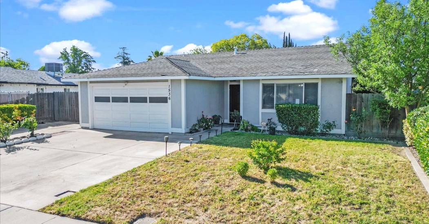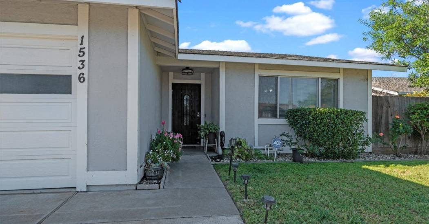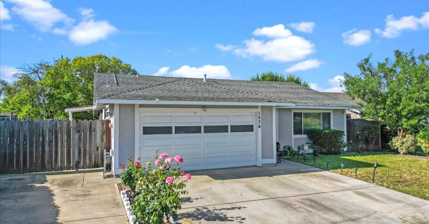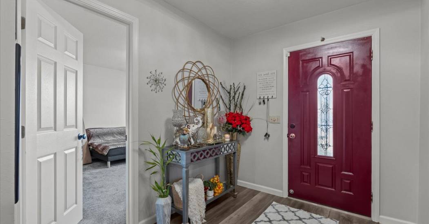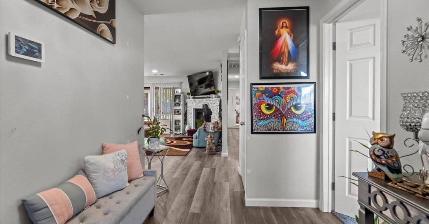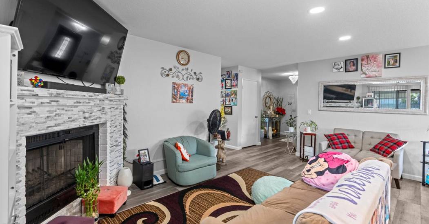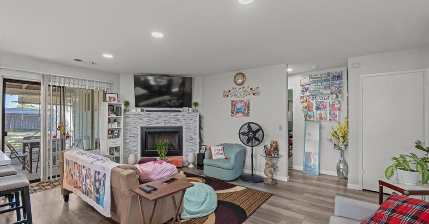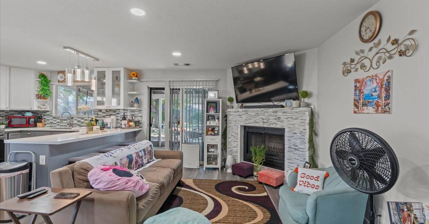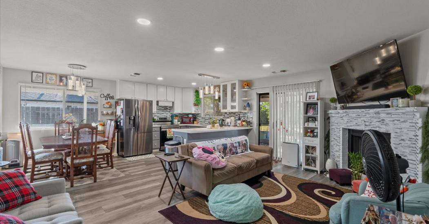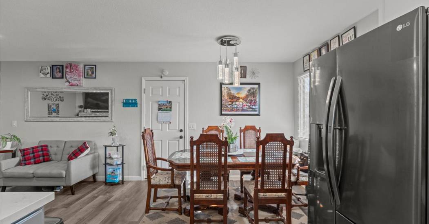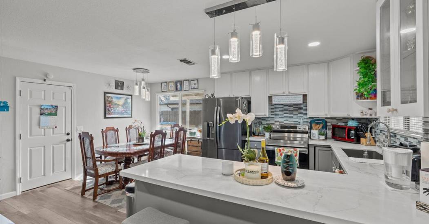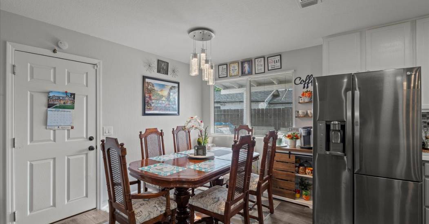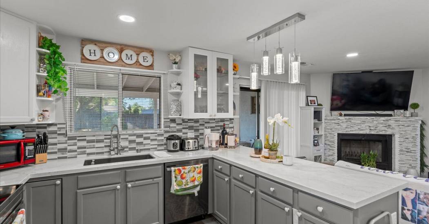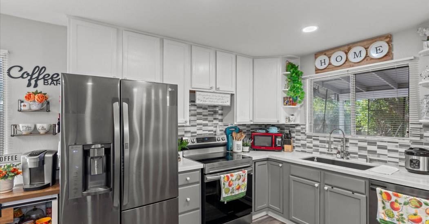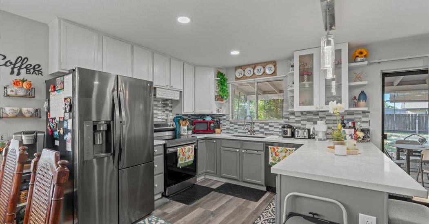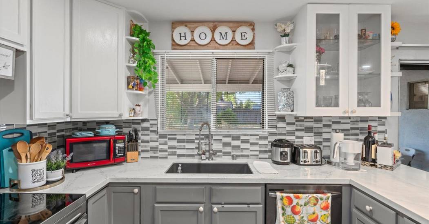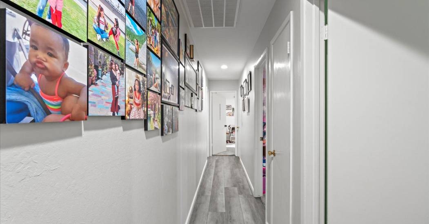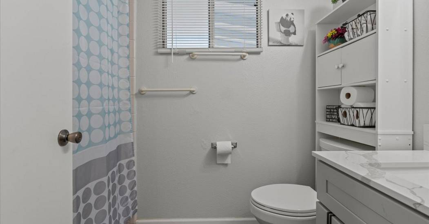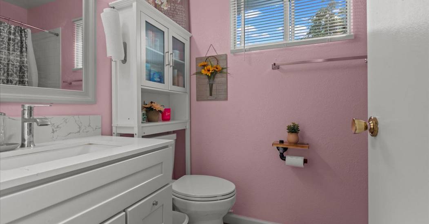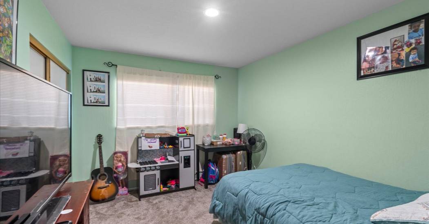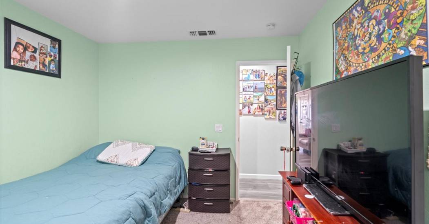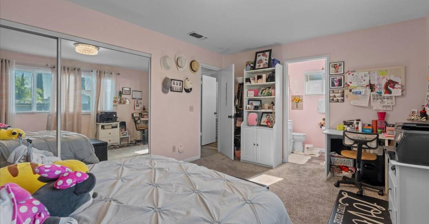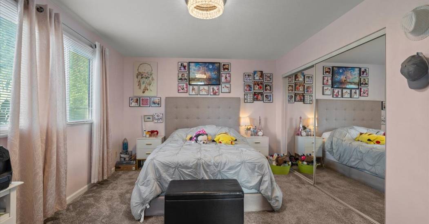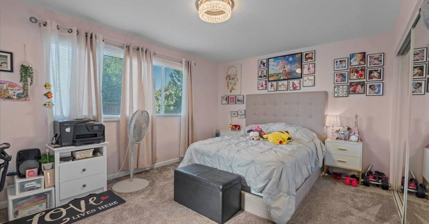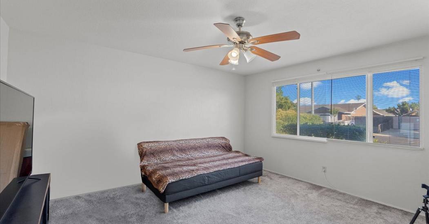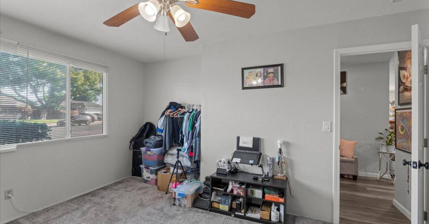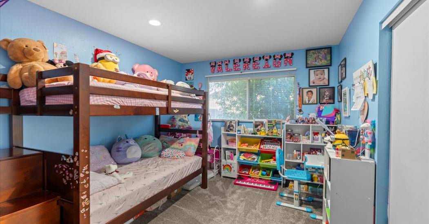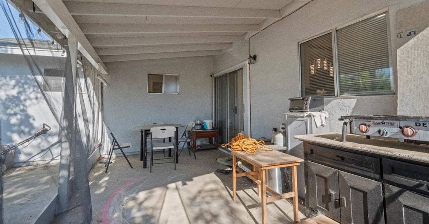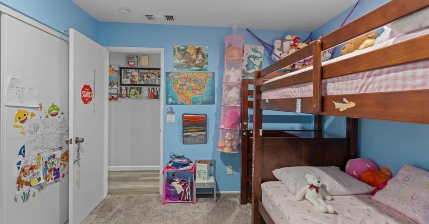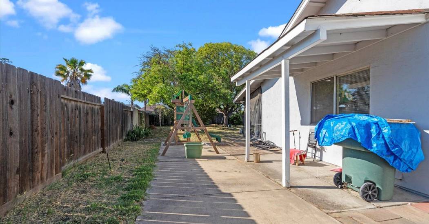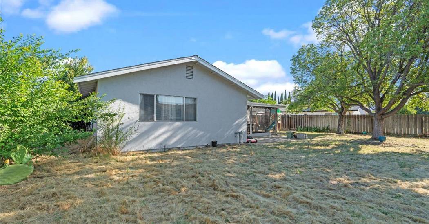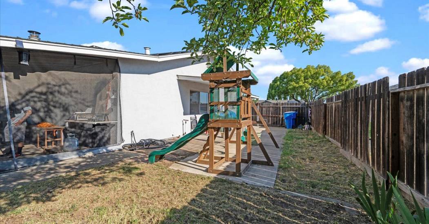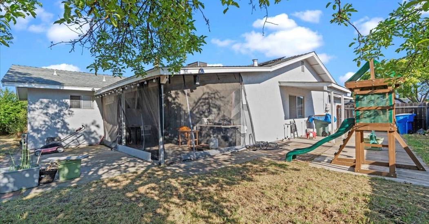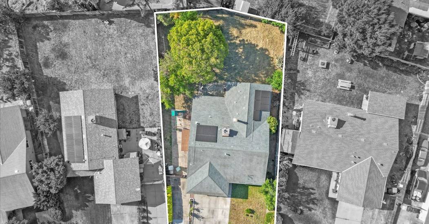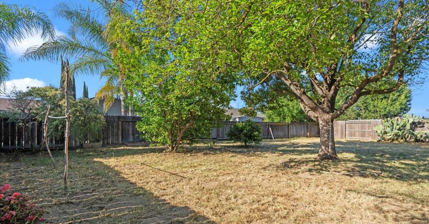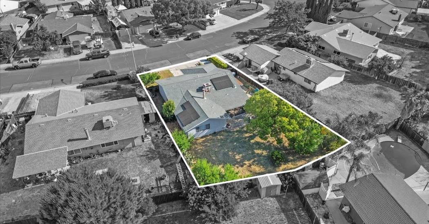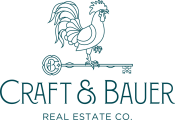Tastefully Renovated 4-Bedroom Home with Open Concept
 4 Beds
4 Beds 2 Baths
2 Baths 1,443 Sq. Ft.
1,443 Sq. Ft. 8,555 Sq. Ft.
8,555 Sq. Ft. Garage
Garage Fireplace
Fireplace Family Room
Family Room
This four bedroom home in the garden crest community of Manteca has been tastefully renovated! The kitchen truly is the heart of this home with beautifully quartz countertops, new cabinets, a farm style sink, new appliances and chic lighting. The kitchen is open concept to the living room, offering an informal dining bar or space to dine in the kitchen with a view of the fireplace/ entertainment room. The home feels spacious due to the vaulted ceilings, seamless LVP floors, and recessed lighting. Bathrooms have been improved with new vanities. The rooms are spacious and the primary offers great closet space and an en-suite bathroom. A laundry room has been framed in the garage and is very functional; also offers space for a pantry room. The backyard is sprawling and leaves room for you to create anything that you desire.
Represented By: Craft & Bauer Real Estate Co.
-
Leslie Nelson
License #: 01923053
209-605-5947
Email
- Main Office
-
1203 14th Street
Modesto, CA 95354
USA
