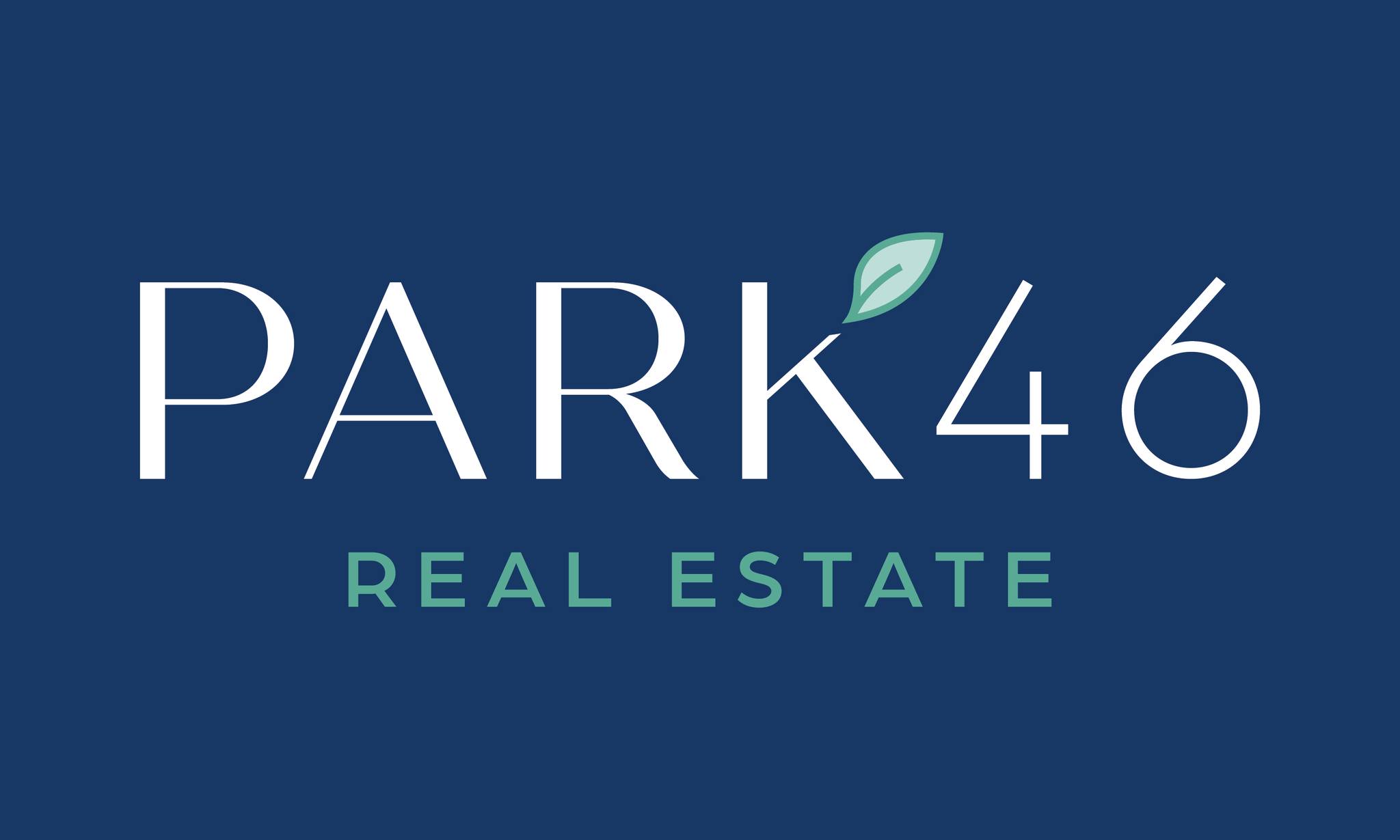737 Traviso Cir
 5 Beds
5 Beds 4 Baths
4 Baths 1 Half Ba
1 Half Ba 3,655 Sq. Ft.
3,655 Sq. Ft. 9,481 Sq. Ft.
9,481 Sq. Ft.
Tastefully updated home in the desirable Alden Lane neighborhood. Close proximity to Livermore's wineries, schools and downtown Livermore. Upon entering, you are greeted by the living room and dining room providing tons of natural light. The gourmet kitchen features an abundance of cherrywood cabinets, SS appliances and a breakfast bar. Just off of the kitchen is another dining area and large family room that overlooks the back yard. There is also a full bed and bath downstairs. The primary bedroom suite has a large spa like bathroom with a soaking tub and walk in closet. There are 3 additional bedrooms upstairs, one with an ensuite bath and the others with a jack and Jill bathroom. Additional features include owned solar, laundry room with a sink, 3 car garage and a built in tech center. The large back yard features a patio and grass area with shade trees, garden beds and fruit trees. This one is not to be missed!




