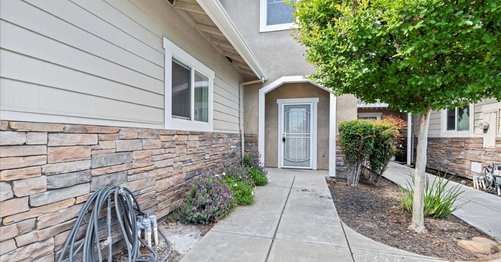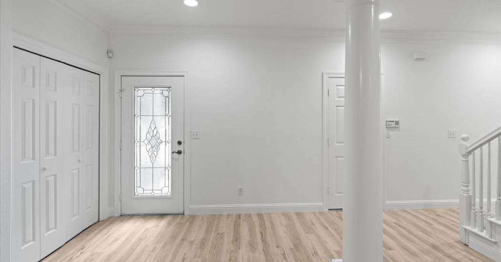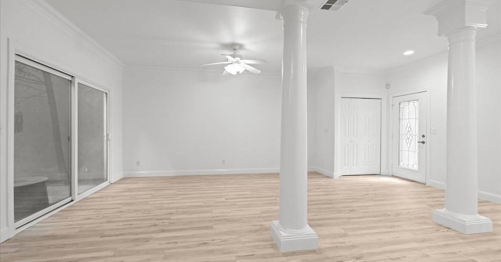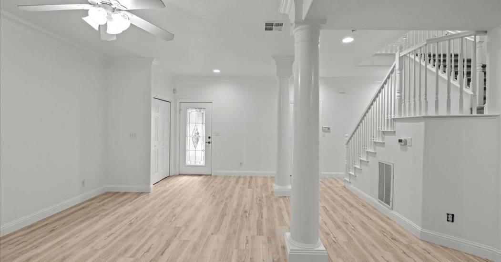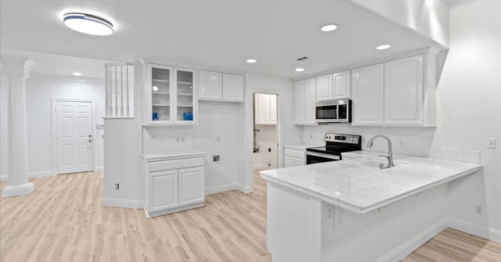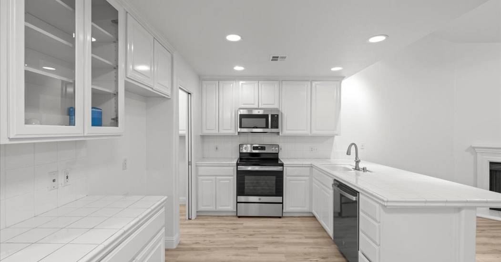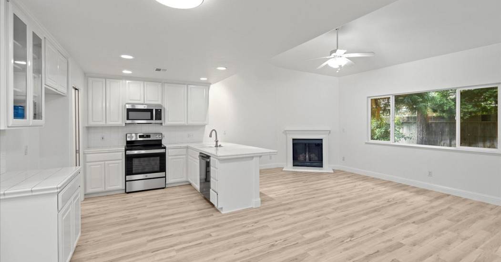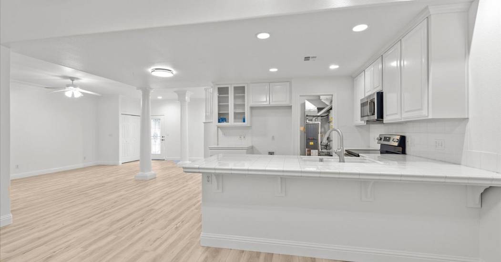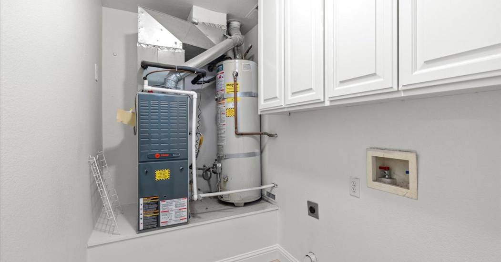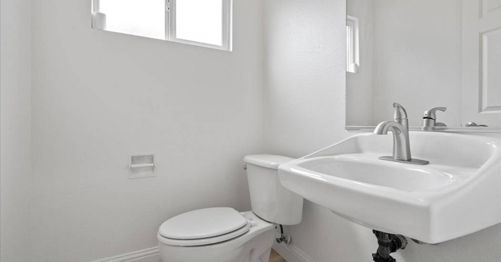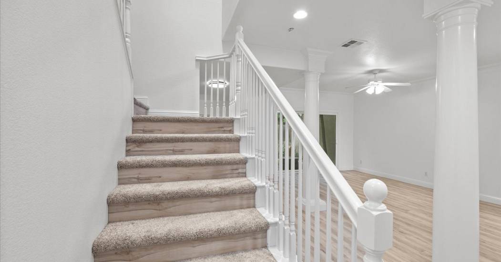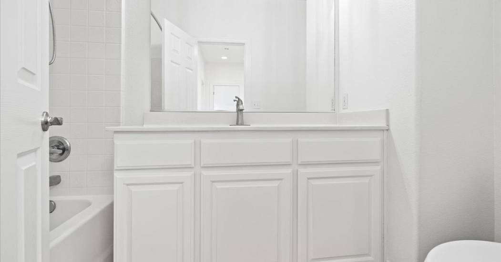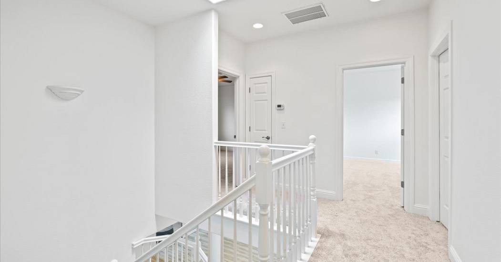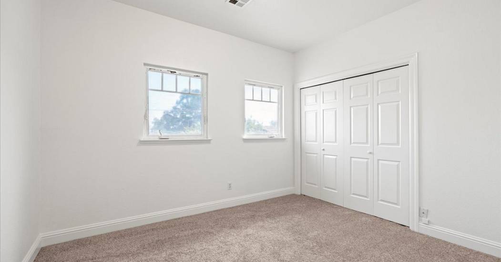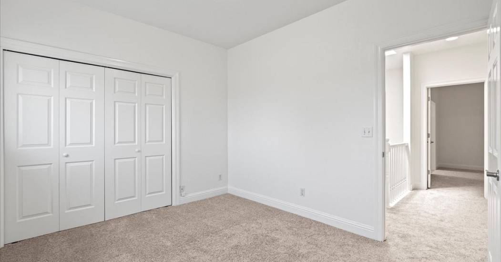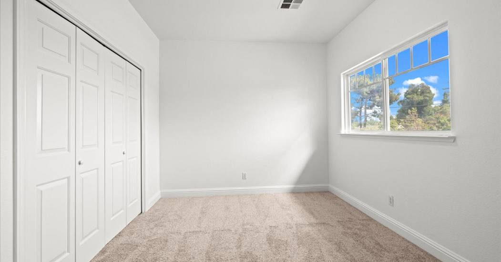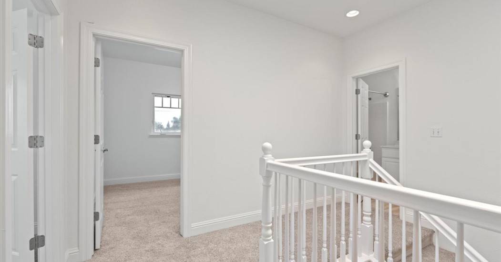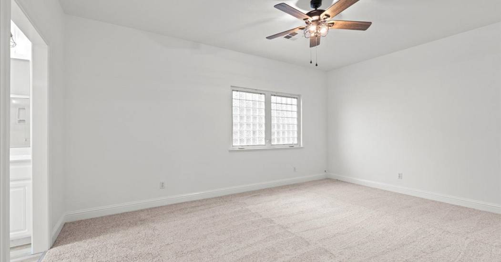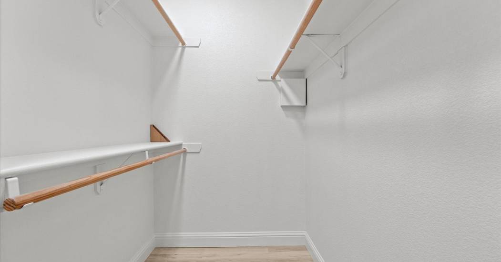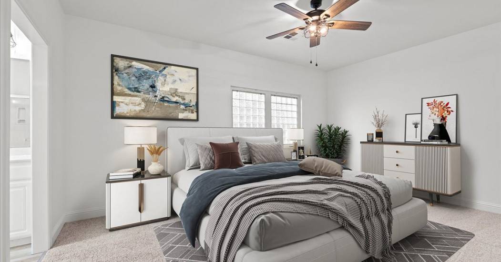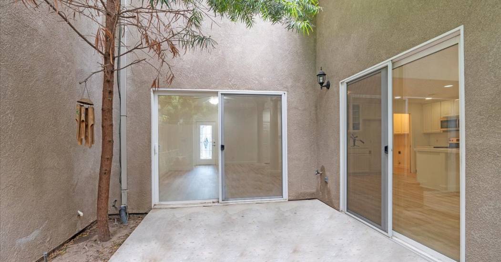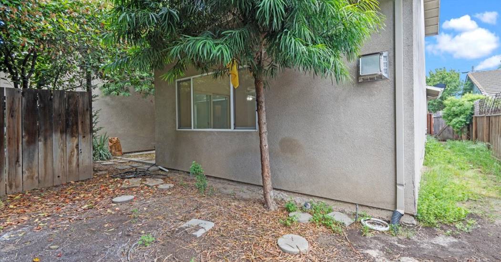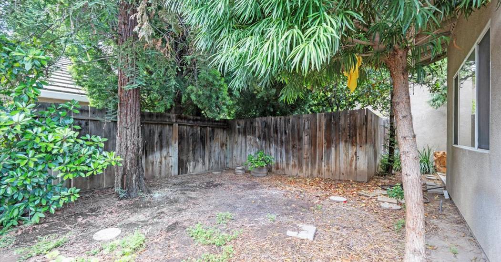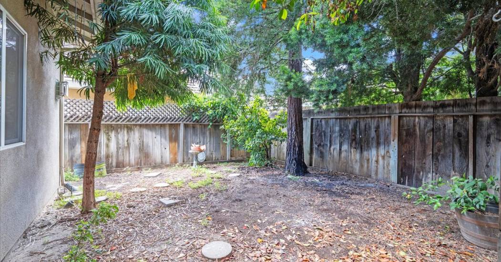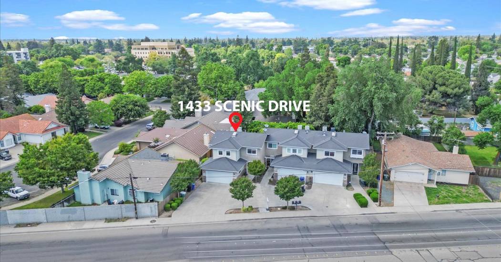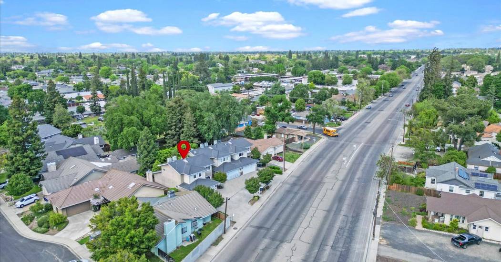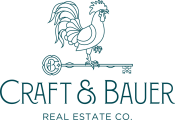Bright & Remodeled Modesto Turnkey Home
 3 Beds
3 Beds 2 Baths
2 Baths 1 Half Ba
1 Half Ba 1,784 Sq. Ft.
1,784 Sq. Ft. 3,899 Sq. Ft.
3,899 Sq. Ft. Prime Location
Prime Location Garage
Garage Fireplace
Fireplace Family Room
Family Room
This home has been tastefully remodeled and shows like a new home! Blonde LVP floors flow seamlessly through the open concept lower level. The layout is very versatile! A bright white kitchen offers a new appliance package and views of the patio style backyard. A cozy fireplace nook makes for a great formal dining area or a second living room. Upstairs, three bedrooms all very sizeable with the primary allowing room for a sitting area. New paint throughout, new flooring & new appliances make this one turn key ready! Location is super ideal for commuters or those who love to be close to downtown entertainment and restaurants. Are you an investor? Buy together with 1441 & 1437 Scenic Drive.
Represented By: Craft & Bauer Real Estate Co.
-
Leslie Nelson
License #: 01923053
209-605-5947
Email
- Main Office
-
1203 14th Street
Modesto, CA 95354
USA

