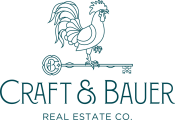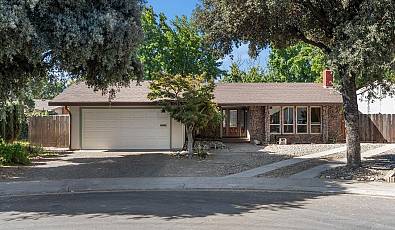5078 SQFT Estate in Oakdale Country Club
 4 Beds
4 Beds 5 Baths
5 Baths 5,078 Sq. Ft.
5,078 Sq. Ft. 58,806 Sq. Ft.
58,806 Sq. Ft. Garage
Garage Fireplace
Fireplace Views
Views Family Room
Family Room Balcony / Terrace
Balcony / Terrace Swimming Pool
Swimming Pool Private Community Amenities
Private Community Amenities Private
Private Prime Location
Prime Location
Prestigiously piqued at the end of a coveted cul-de-sac in the Oakdale Country Club neighborhood sits this 4 bedroom, 5 bath, 5078 sq ft estate. Designed with the golf enthusiast in mind; guests enter at the second level valet to full golf course views. These same spectacular views are framed through every window in the home. Though the course takes precedence it is hard not to appreciate the intricate wood work throughout the home especially in the exposed beam ceilings. The primary bedroom offers a kitchenette, sitting area & outdoor access. The junior suite offers a fireplace, soaking tub, shower stall and private balcony. The kitchen is adorned with granite tile, commercial grade appliances and offers multiple dining bars plus a food prep island with a sink. The lot size is over an acre and has a swimming pool, raised lawn, private staircase directly to the golf course, swimming pool and even a sports field size of land ready for you to design. Location and timeless design, this is a home that is perfect all the way around!
Represented By: Craft & Bauer Real Estate Co.
-
Leslie Nelson
License #: 01923053
209-605-5947
Email
- Main Office
-
1203 14th Street
Modesto, CA 95354
USA
































































































