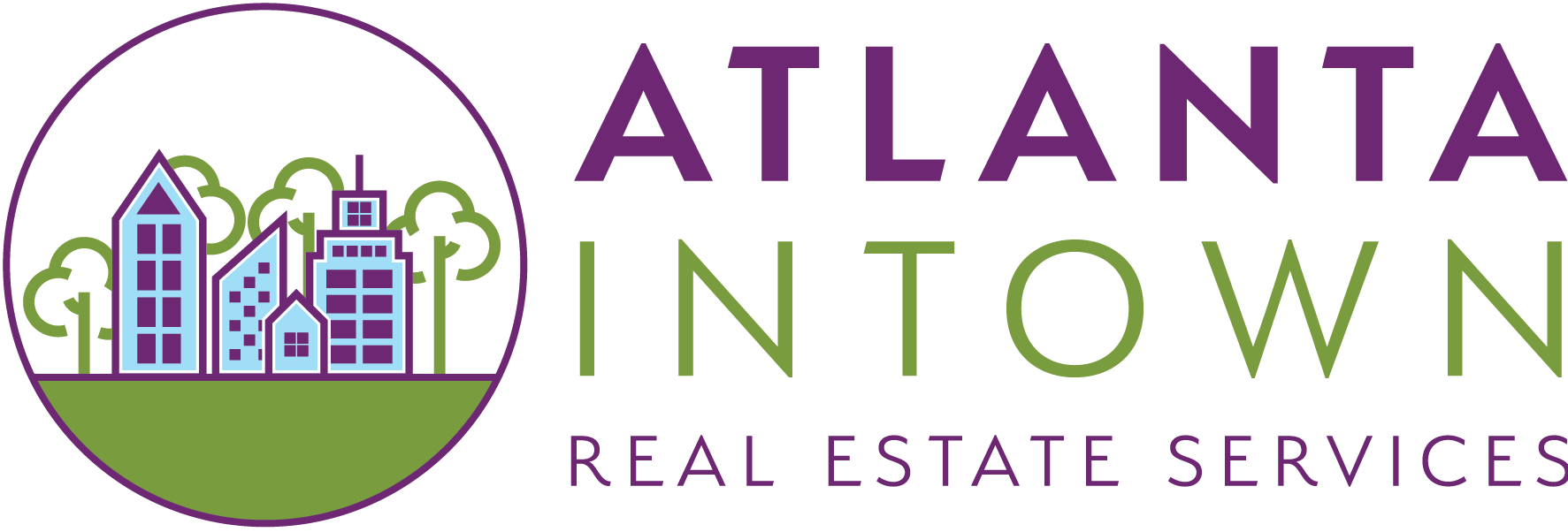Truly stunning, one of a kind home located less than two blocks to Piedmont Park and the corner of Tenth and Piedmont.
 5 Beds
5 Beds 5 Baths
5 Baths 3,982 Sq. Ft.
3,982 Sq. Ft. Prime Location
Prime Location Fireplace
Fireplace Family Room
Family Room Balcony / Terrace
Balcony / Terrace
Truly stunning, one of a kind home in a fantastic location. You have a front row seat to all things Midtown. Less than two blocks to Piedmont Park and the corner of Tenth and Piedmont. This home has not been on the market in 30 years, and has been expanded, renovated and immaculately maintained by the current owners. Its the best of old and new, retaining much of the charm of the 1920’s but modernized for today’s lifestyle - with huge open living spaces, filled with light throughout, and designed for entertaining inside and out. The home is situated up from the street, on a large beautifully landscaped lot, with an amazingly private back yard, with secure, gated, off street parking for two. There is room for garage, ADU, and pool. You enjoy sky-line views from the house, upstairs front porch and yard. It is in move-in condition: just freshly painted, and hardwood floors refinished. Kitchen and all baths updated. 40 year roof, and both high efficiency HVAC’s replaced (4 zones, and high efficiency spray insulation added in 2016/2017. Many custom features throughout. Three working fireplaces. Property appraised by D.S. Murphy and strategically priced to sell. Owner/Agents: Both Sellers are licensed agent/broker in the state of Georgia and one is also the listing agent.
This home has:
FIRST FLOOR:
- Gorgeous open, living and banquet sized dining space (approx. 1000 square feet) with two walls of huge windows, with sky-line views
- Beautiful galley kitchen with opening to breakfast bar and dining, with painted cabinets, granite counters, slate floor and commercial grade appliances (subzero, Bosch, and 36 inch dual fuel Thermador with commercial vent hood)
- Elegant den or family room with original windows, boxed beam ceilings, bishops moldings, and in-laid hardwood floors, with an adjacent black and white full bath that serves as a powder room for guests.
- Primary bedroom suite that over looks back yard and deck. Bedroom has 14 ft ceilings, a fireplace, a custom walk in closet, and a big bright white marble bath, with 6 x 3 double shower, double vanity, and large jetted tub, with skylight above.
- A guest suite, with original heart pine floors, moldings, custom lighting and walk-in closet with a large granite bath, with gorgeous pedestal, custom built-ins and a large double shower
UPSTAIRS:
- Three additional bedrooms and two baths up: one bedroom with working fireplace, en-suite bath, and Juliette balcony over looking back yard, two bedrooms share a gorgeous new white marble bath. One of the bedrooms is oversized and currently used as office with direct access to a large front porch with tree top and skyline views.
- Gorgeous light filled hallway with built-in storage and bookshelves (perfect for an additional office, study area, reading nook, or Art space)
- Kitchenette/bar with full sized side by side laundry, a refrigerator, dishwasher and sink and storage
- Fabulous media room or speak easy with pine floor and ceiling hidden behind the book case
ADDITIONAL:
- Storage in partial cellar, storage shed (with electricity) and attic spaces




