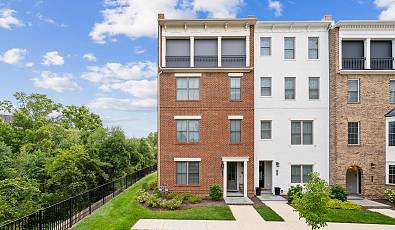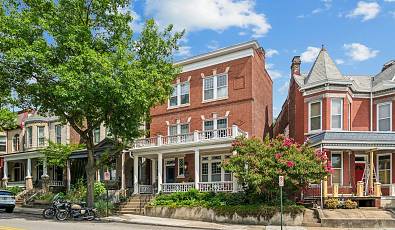Historic Charm in The Fan on Grove Avenue!
 5 Beds
5 Beds 3 Baths
3 Baths 1 Half Ba
1 Half Ba 5,523 Sq. Ft.
5,523 Sq. Ft. Washer Dryer
Washer Dryer Office
Office Media Room
Media Room Garage
Garage Fireplace
Fireplace Family Room
Family Room Elevator
Elevator Balcony / Terrace
Balcony / Terrace
Welcome to 1104 Grove Avenue! Built in 1896 by E.A. Caitlin, this extraordinary Brownstone showcases a blend of Romanesque and Queen Anne architecture. While preserving its historic charm, this property has been thoughtfully updated with modern amenities. Every intricate detail exudes character including the beautiful staircase, 12 original fireplaces, pocket doors, and all the elegant, original woodwork throughout. A newly updated kitchen provides contemporary finishes and a pantry for additional storage. The second floor has four bedrooms, two full baths, and a large laundry room. The third floor is a private and luxurious primary suite with en suite bath, two additional rooms, kitchenette, rooftop terrace for entertaining guests, and a front balcony with breathtaking views. The home also features a rare subterranean garage. A custom, 4 stop elevator provides convenience and accessibility from the basement to the rooftop. With a walk score of 94, it’s a Walker’s Paradise close to parks, restaurants, shopping, and entertainment. Don’t miss your chance to own this unique and stunning property!










































































