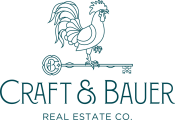Pristine Del Webb Home
 3 Beds
3 Beds 2 Baths
2 Baths 1,841 Sq. Ft.
1,841 Sq. Ft. 6,643.00 Acres
6,643.00 Acres Swimming Pool
Swimming Pool Private Community Amenities
Private Community Amenities Prime Location
Prime Location Garage
Garage Fireplace
Fireplace Family Room
Family Room Sport Court
Sport Court
The Del Webb Woodbridge association in Manteca is a place you can physically stay active & mentally relax knowing your community will keep looking as beautiful as the first day you saw it. Residents of Del Webb communities enjoy rich life experiences with neighbors: from on-site golf, tennis, pickleball, book/ gardening clubs, indoor/ outdoor swimming pools, gym, catch and release fishing at man made on-site lake.. It's no wonder why so many people are choosing to spend their later years at this resort like community! 2640 Fern Meadow offers the larger and more popular Pioneer floorplan. This home has three full bedrooms and 2 bathrooms. Blonde laminate wood floors with bright white cabinets and granite countertops are timeless finishes and are consistent throughout the home. Features included: tankless WH, Tesla Solar, pantry closet, plantation shutters, garage is an extra 4 ft deep, drought-tolerant backyard with raised garden beds, the front yard offers a sitting wall, uncovered courtyard area. The owner was a meticulous & proud homeowner- this home still shows like new!
Represented By: Craft & Bauer Real Estate Co.
-
Leslie Nelson
License #: 01923053
209-605-5947
Email
- Main Office
-
1203 14th Street
Modesto, CA 95354
USA










































































