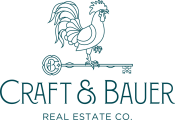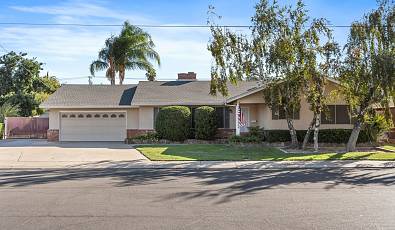Perfect 2-Story Oakdale Home
 5 Beds
5 Beds 3 Baths
3 Baths 2,359 Sq. Ft.
2,359 Sq. Ft. 6,024 Sq. Ft.
6,024 Sq. Ft. Swimming Pool
Swimming Pool Prime Location
Prime Location Garage
Garage Fireplace
Fireplace Family Room
Family Room
Situated in a sought-after neighborhood of Oakdale, this home is sure to check all of your must-have PLUS would be nice to have boxes! Walk in to a bright and airy floorplan with two story height ceilings & lots of windows. Neutral paint and natural cabinets give this home a timeless look. The eat-in-kitchen has gas cooktop and double oven and offers an open concept to the great room with a convenient dining bar. Upstairs a sprawling primary bedroom, laundry room, plus two double than average size bedrooms. Bonus factor? Two additional guest rooms on the first level with a full bath! Outback, a shaded covered patio and built-in pool! Plus, RV, boat/ hobby toy parking! All of this plus take a look around the picturesque court-- welcome home!
Represented By: Craft & Bauer Real Estate Co.
-
Leslie Nelson
License #: 01923053
209-605-5947
Email
- Main Office
-
1203 14th Street
Modesto, CA 95354
USA


















































































