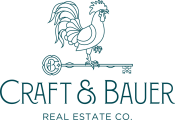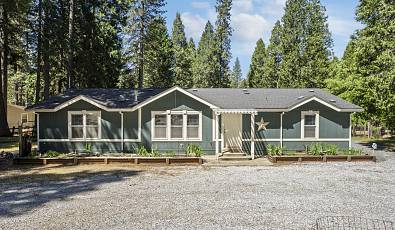Perfect Family Home Checks Every Box
 4 Beds
4 Beds 3 Baths
3 Baths 1,876 Sq. Ft.
1,876 Sq. Ft. 8,695.00 Acres
8,695.00 Acres Swimming Pool
Swimming Pool Garage
Garage Fireplace
Fireplace Family Room
Family Room
You have already decided that if you are buying a home in this market, it has to offer EVERYTHING. Starting with a backyard that offers a safely fenced in swimming pool with a waterfall/rock detail, a comfortable area for the dogs, a covered patio, lawn for the kids, RV parking and still a bbq nook! Inside, totally turn key with a spacious open plan kitchen, island and great room concept. A living room with vaulted ceilings & lots of natural light. The sought after downstairs bedroom and full bath, check! Upstairs, a deluxe primary bedroom with a en suite bath: double sinks, sunken tub with shower over. Down the hall, The cutest jack and jill bedroom layout with one of the bedrooms offering a very cool additional loft area. How's the neighborhood? Just check out the front yard lawn furniture set up under the patio... clearly the owners love spending time with their neighbors! Easy freeway access & close to everything as far as grocery stores, dining & retail. Say yes to this address!
Represented By: Craft & Bauer Real Estate Co.
-
Leslie Nelson
License #: 01923053
209-605-5947
Email
- Main Office
-
1203 14th Street
Modesto, CA 95354
USA



































































































