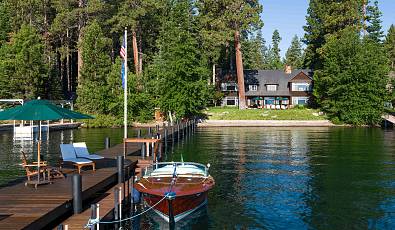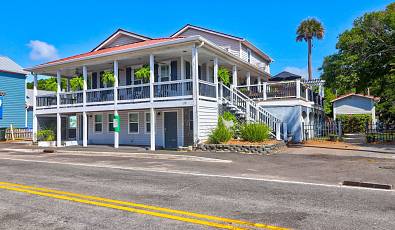Property Highlight: Grand Lac Chateau
HM Properties Lists Grand Lac Chateau on Lake Norman, The Highest Priced Home in the Charlotte Region.
Majestically situated at the highest point of this 8.63-acre estate overlooking Lake Norman, 154 Tennessee Circle in Mooresville, North Carolina, is officially on the market for sale. It is also the highest priced property in the Charlotte region’s Canopy MLS system and listed at $7,995,000.
This 10,928 sq. ft., 6-bedroom, 7.2 bath French Country Manor is nicknamed Grand Lac Chateau and is a masterfully designed architectural dream. Inspired by their travels to the French countryside, the owners commissioned a leading southeast architect, JJ Barja of Elite Design Group in Charlotte, NC to design this custom home. Built by Augusta Homes in Cornelius, NC, construction commenced in 2015 and completed in 2018.

Every detail was thoughtfully planned to withstand the test of time and perfectly incorporate Old World style architecture with modern amenities and privacy. The gated entrance opens to a tree-lined driveway that crosses a bridge and winds throughout the property until reaching Grand Lac Chateau. A porte-cochere leads to five single bay garages and there are also two climate-controlled garages (one for show cars) and a detached three car garage with a guest house above.

The main and lower levels have a minimum of 12-ft ceilings and 11 ft. minimum on the upper level. The Grand Foyer features a spiral staircase with a 60-foot turret ceiling height and opens to the vaulted Great Room with a 38 ft ceiling, double-sided fireplace, and wall of windows overlooking the pool and lake. The main level continues to effortlessly flow into the paneled study, vaulted formal dining room, scullery, butler’s pantry, vaulted Hearth Room, Breakfast area and custom chef’s kitchen with two islands and top-of-the-line appliances including an exquisite lavender blue LaCornue Chateau Series Grand Palais 180 Range. The lavish owner’s suite also has a vaulted ceiling, fireplace, morning bar, private screened porch, spa-like bath with linear fireplace, and a stunning two-story closet with extensive custom built-ins, showcase cabinets, dressing areas, laundry area, and spiral staircase to additional closet space in a loft area.

The upper level has three secondary en-suite bedrooms with white oak hardwood flooring, expansive loft area and bonus room. An entertainer’s dream awaits in the lower level which offers a climate-controlled wine cellar, sound-proofed home theater, Family Room with a bar area, music room, sports lounge with access to the Show Garage, exercise room, spa bath with sauna and steam shower, laundry room, and guest suite.


Outdoor living spaces were designed to take advantage of the views and feature decks, covered and open air terraces with Travertine flooring, and lounge areas overlooking the lake and 70,000 gallon saltwater pool with a 60 ft infinity ledge, water features, 12-person spa, jump platform, two tanning ledges, 2 fire bowls, and a 10-person sunken natural fire pit. A short path leads to a private white sand beach area with sea wall, and dock with a 16,000 LBS Hi-Tide Cable boat lift, two ski jet lifts, and a 1,000 sq. ft. party deck.

Additional features include an elevator, white oak hardwood flooring throughout main living areas, 8 fireplaces, and a home automation system that is second to none with touchscreens throughout to manage interior and extensive landscape lighting, 130 audio speakers, video cameras, 21 wall mounted TV’s, music, shades, entry gate, ceiling fans, garage doors and the security system.

“This estate is truly extraordinary and unlike anything available for purchase in this region,” said listing agent Josh Tucker of HM Properties. “It is also offered with all furnishings, artwork, appliances and electronics,” he continued.
For additional information, please contact Tucker at 704-634-8323 | email: joshtucker@hmproperties.com.
You can also visit the webpage: https://hmproperties.com/listing-detail.cfm?mls=CAR3658244 & video: https://www.youtube.com/watch?v=YairSw6tPos .
Images courtesy of HM Properties.
- Topics:
- Ultra Lux


