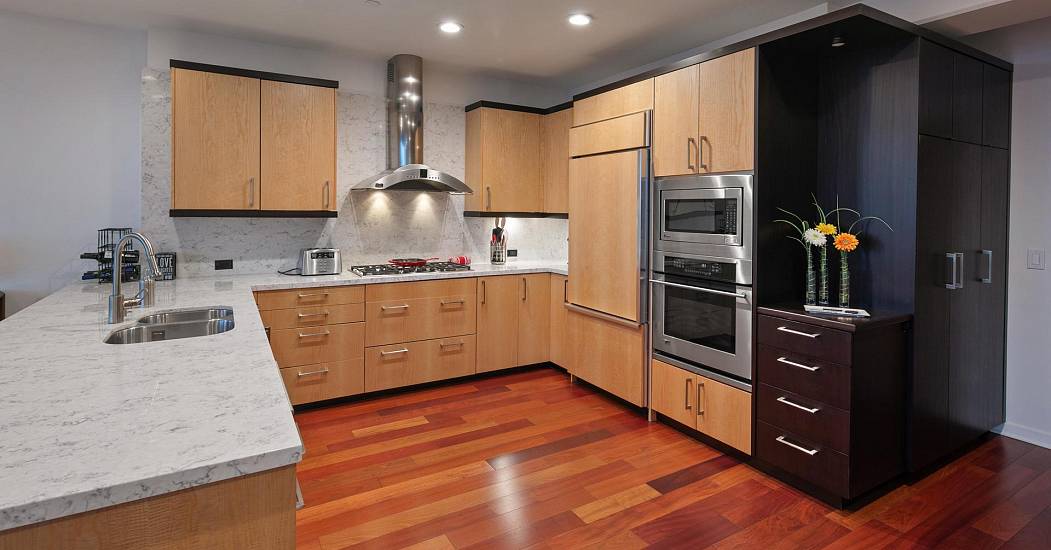Downtown San Diego 28th Floor home in The Mark a luxury 33 story high rise building
 2 Beds
2 Beds 2 Baths
2 Baths 1 Half Ba
1 Half Ba 1,878 Sq. Ft.
1,878 Sq. Ft. Washer Dryer
Washer Dryer Views
Views Swimming Pool
Swimming Pool Private Community Amenities
Private Community Amenities Prime Location
Prime Location Gym
Gym Family Room
Family Room Elevator
Elevator Condominiums
Condominiums Balcony / Terrace
Balcony / Terrace
This semi-penthouse unit at The Mark is a dream! With its panoramic views spanning the skyline, mountains, and water, every room offers a breathtaking vista. The open floor plan is perfect for hosting gatherings or simply unwinding while taking in the scenery from multiple balconies.
The spacious kitchen, with its ample countertops, is a delight for anyone who loves to cook, offering both functionality and style. And let's not forget about the expansive terrace, providing one of the largest outdoor spaces in the building, perfect for outdoor entertaining or enjoying some fresh air.
The primary suite is like a true retreat, complete with a large bathroom featuring a separate soaking tub and shower, a walk-in closet, and a private balcony—ideal for enjoying some quiet moments amidst the bustling city atmosphere.
The concrete accents throughout the home add a touch of urban sophistication, blending seamlessly with the surrounding buildings. Overall, this home is a luxurious and inviting space, perfect for enjoying the best that city living has to offer.
1878 Square feet with 2 bedroom 2.5 bathrooms Featuring two balconies and terrace over 400 square feet!
Represented By: Hunter & Maddox Real Estate
-
Rosemary Snow
License #: 01342457
619-251-6104
Email
- Main Office
-
1742 1/2 India Street
San Diego, CA 92101
USA














































































