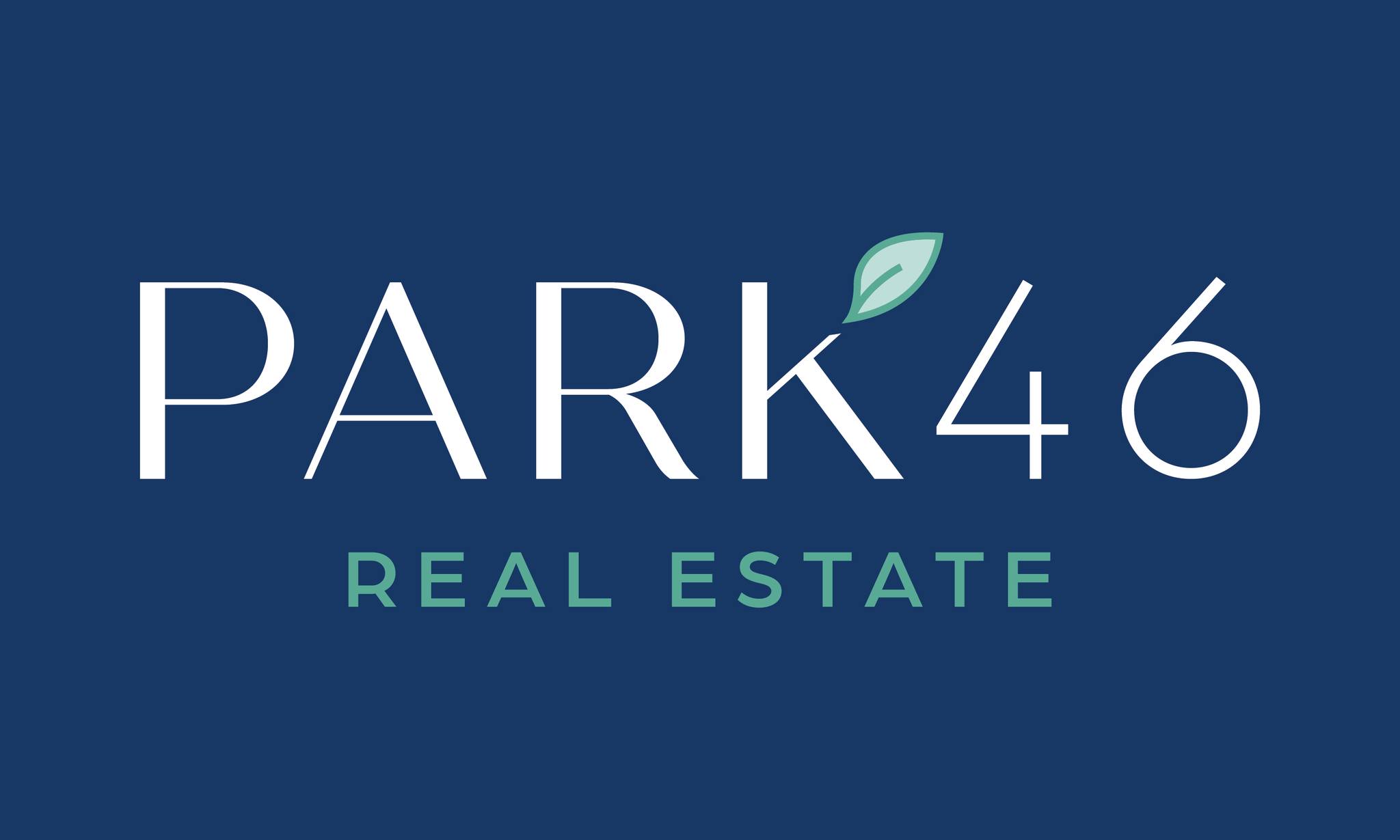2612 Camino Segura
 4 Beds
4 Beds 3 Baths
3 Baths 3,150 Sq. Ft.
3,150 Sq. Ft. 7,000.00 Acres
7,000.00 Acres Office
Office Garage
Garage Fireplace
Fireplace Family Room
Family Room
This stunning semi-custom Del Prado home is ideally located near freeways, top-rated Pleasanton schools, Downtown Pleasanton, BART, parks and the Alameda Country Fairgrounds. The grand entryway features a skylight and & a custom chandelier. Enjoy the spacious living room with a bay window & plantation shutters adjacent to the elegant dining room with a built-in hutch. The beautifully upgraded kitchen features high-end cabinets, quartzite counters, a custom farm sink, Wolf 6 burner range, hood, Miele dishwasher, 48" Subzero fridge, and under-counter lighting. The cozy family room boasts custom cabinets, a fireplace with an insert and a sliding door leading out to the private backyard with a covered patio and immaculate landscaping! There is a full bedroom and bathroom located downstairs along with the laundry room. Upstairs offers a large loft, a luxurious primary suite, and two additional bedrooms. All bathrooms are upgraded. Additional features include a 50-year composition roof, outdoor shed, upgraded flooring (including marble tile in the entry, high end carpet and tile throughout the kitchen and family room), a finished garage with a sink, Anderson & Milgard windows, an upgraded security system, and access to Del Prado Cabana Club (membership required). This home is a 10+!




