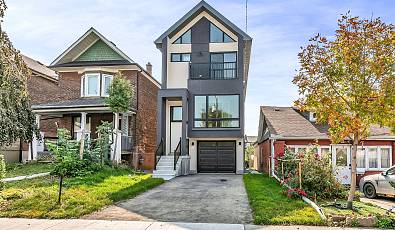542 Vellore Woods Blvd
 3 Beds
3 Beds 4 Baths
4 Baths Office
Office Garage
Garage Balcony / Terrace
Balcony / Terrace Fireplace
Fireplace Family Room
Family Room
Welcome To This Stunning Detached Family Home In The Desirable Vellore Village, Vaughan! With 3 Spacious Bedrooms And 4 Bathrooms, This Home Boasts One Of The Best Layouts In The Area. The Main Floor Is Open And Airy, Featuring A Double-Height Ceiling In The Separate Dining Room. The Beautifully Renovated Kitchen Comes Complete With A Large Island And Breakfast Area, While The Inviting Living Room Centers Around A Cozy Gas Fireplace. French Doors Lead To The Serene Primary Suite, Offering A Walk-In Closet, Double Closet, And A Luxurious 5-Piece Ensuite. Two Additional Well-Sized Bedrooms Provide Ample Space For Family Living.The Fully Finished Basement Expands Your Lifestyle Options, With A Recreation Room, Office, A Large Separate Laundry Room, And A 3-Piece Bathroom. Outside, A Private Fenced Backyard With A Patio Creates An Ideal Space For Entertaining.


















































































