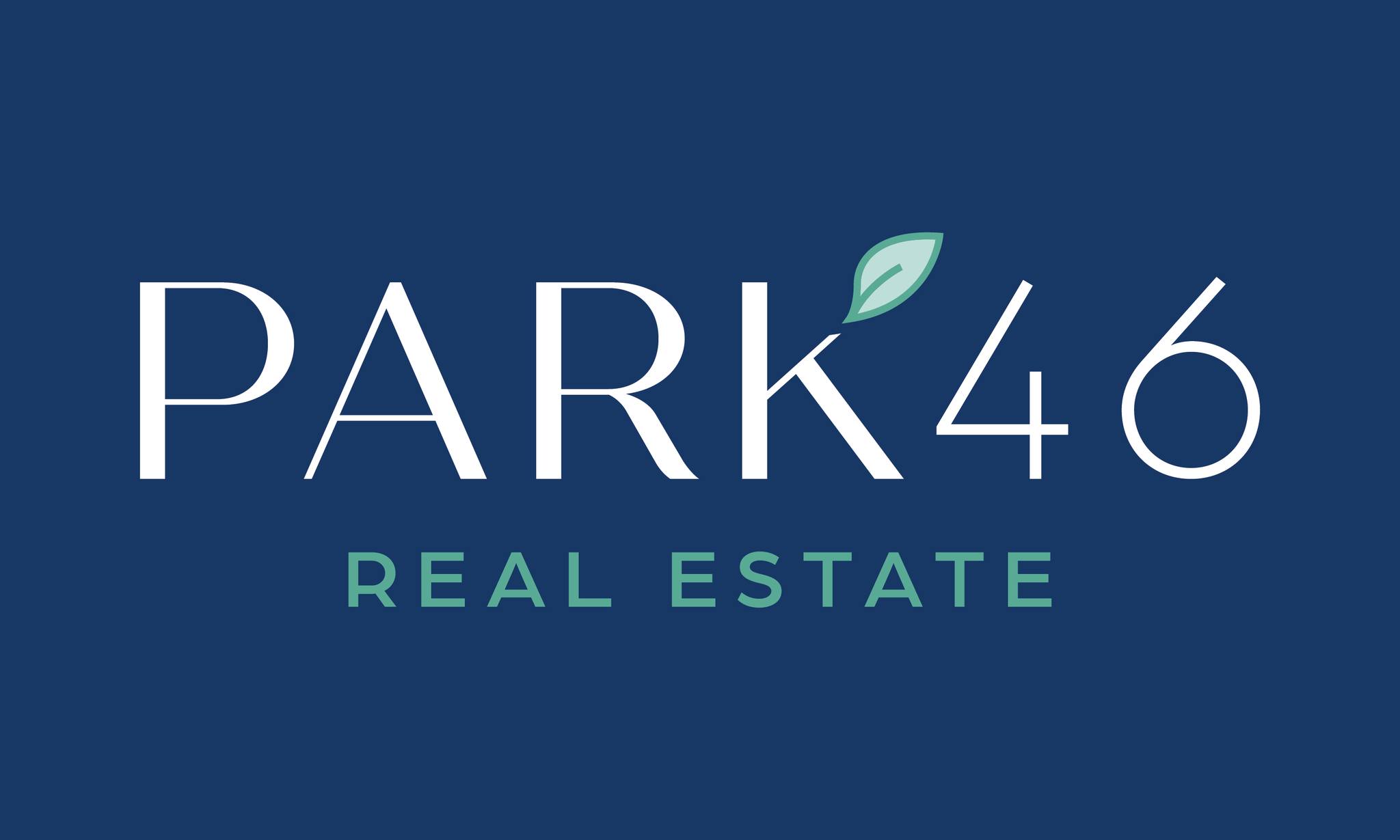1223 Echo Summit St
 3 Beds
3 Beds 2 Baths
2 Baths 1,486 Sq. Ft.
1,486 Sq. Ft.
Step into this beautifully maintained home, where comfort and style blend seamlessly. The remodeled kitchen features quartz countertops, gas range, custom maple cabinets with an additional wall of cabinets and counter space, and a stylish backsplash. A sliding door leads you to the backyard, providing easy access for outdoor dining or relaxation. The open-concept design of the main living area allows for effortless interaction between the kitchen, dining, and living spaces. Whether you're hosting family gatherings or enjoying a quiet evening at home, the layout is ideal for any occasion. The family room features a cozy gas fireplace with updated stone, as well as built-in media storage and cabinetry that adds both function and charm to the space. The home is ideally situated directly across from a park, offering a serene and scenic view. With easy access to the 580 freeway and Vasco Road, this location is great for commuters and the location is also close to local wineries, shopping, schools, and multiple parks. The peaceful backyard features Flagstone pathways, artificial turf, fruit trees, veggie garden and storage. Additional features include remodeled bathrooms, newer water heater, owned solar for the home and a Tesla EV charger.


























































































