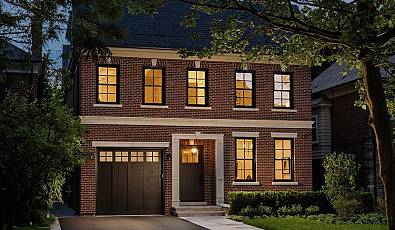37 Gore Vale Avenue | Trinity Bellwoods
 3 Beds
3 Beds 5 Baths
5 Baths 3,932 Sq. Ft.
3,932 Sq. Ft.
The Gore Vale Fairytale
Sleeping Beauty herself couldn’t dream up a more spectacular home. Completely re-done abode with exceptionally rare, private drive and three storeys of cultivated, timeless cool and functionality. Directly across from Trinity Bellwoods Park, at the baseball diamond / tennis courts, enjoy park views and the sunset to the West, and sunrises + CN tower views to the East. An excellent use of space on main floor with a plan that flows easily from both the front and back entrances. Floor to ceiling glass doors (with an electronic screen) to a lush backyard bring the outside in while simultaneously drawing you out! A chef’s kitchen with custom stone island, top end appliances (see inclusions) and walnut cabinets with vintage bakelite pulls. Separate family/TV room features built ins and a gas fireplace with an elegant, antique mantle. Luxurious sleeping quarters on the second and third levels include a palatial primary suite on the third. The finished basement includes a custom hot tub/plunge pool. THIS house will lure even the ‘never-moving-againers’ from the comfort of their cozy sofas. It is a house like no other…and you’ll live happily ever after.












































































