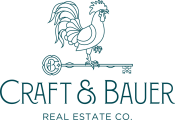Spacious Family Home on Quiet Cul-de-Sac with Loft and Fruit Trees
 5 Beds
5 Beds 3 Baths
3 Baths 3,000 Sq. Ft.
3,000 Sq. Ft. 8,032 Sq. Ft.
8,032 Sq. Ft. Washer Dryer
Washer Dryer Garage
Garage Fireplace
Fireplace Family Room
Family Room
Welcome to this SPACIOUS family home, perfectly located on a quiet cul-de-sac in an awesome neighborhood in Northeast Stockton. Step through the double entry doors into a GREAT HOME LAYOUT with an open concept and high ceilings, enhanced by dual-pane windows throughout. The kitchen features a granite countertop bar-island, extra cabinets, and a dedicated pantry for added storage and convenience. This home features BIG ROOMS, including a LARGE LOFT and a generous master suite with a walk-in closet. The laundry room includes a sink and is conveniently located upstairs. Step outside to a nice sized BACKYARD with MATURE FRUIT TREES and a recently cleaned and maintained spa. With both a 2-car and a single-car garage, the possibilities are endless for big families, multigenerational living, or creating an ADU for extra income. Great bones, great location, great home. Come on by today!! =)






































































































