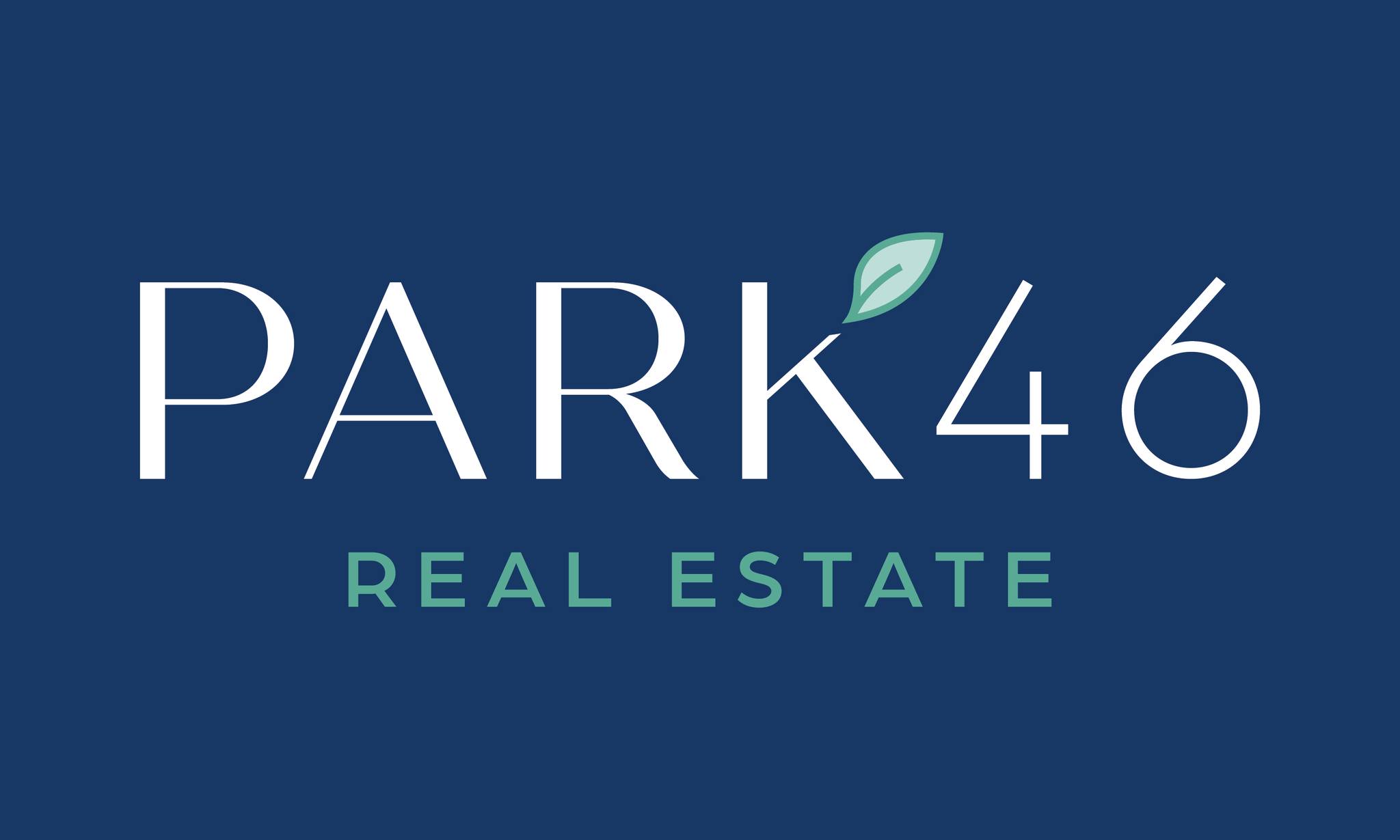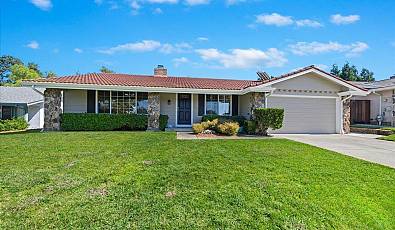641 Crystal Ct
 5 Beds
5 Beds 3 Baths
3 Baths 2,758 Sq. Ft.
2,758 Sq. Ft.
Tucked away on a quiet court in the charming "Diamond Collection" community, this recently remodeled Mediterranean-style home offers a prime location just outside downtown Pleasanton. Enjoy close proximity to Mission Hills Park, the Farmers' Market, schools, and freeway access. The home features updated wood floors, dual-pane windows, new carpet, new kitchen flooring, and fresh interior and exterior paint. The updated kitchen boasts granite countertops, a dual oven, wine fridge, and new cooktop and refrigerator. Bathrooms have been upgraded with stone countertops and tile surfaces. With five bedrooms and three bathrooms, including a spacious bedroom with a full bath on the main level, the home provides ample living space. The open layout is bathed in natural light, featuring vaulted ceilings and an upstairs skylight. Additional highlights include a three-car garage, dual-zone high-efficiency HVAC, and a new water heater. Homes in this community are rare—don’t miss this exceptional opportunity!




































































































