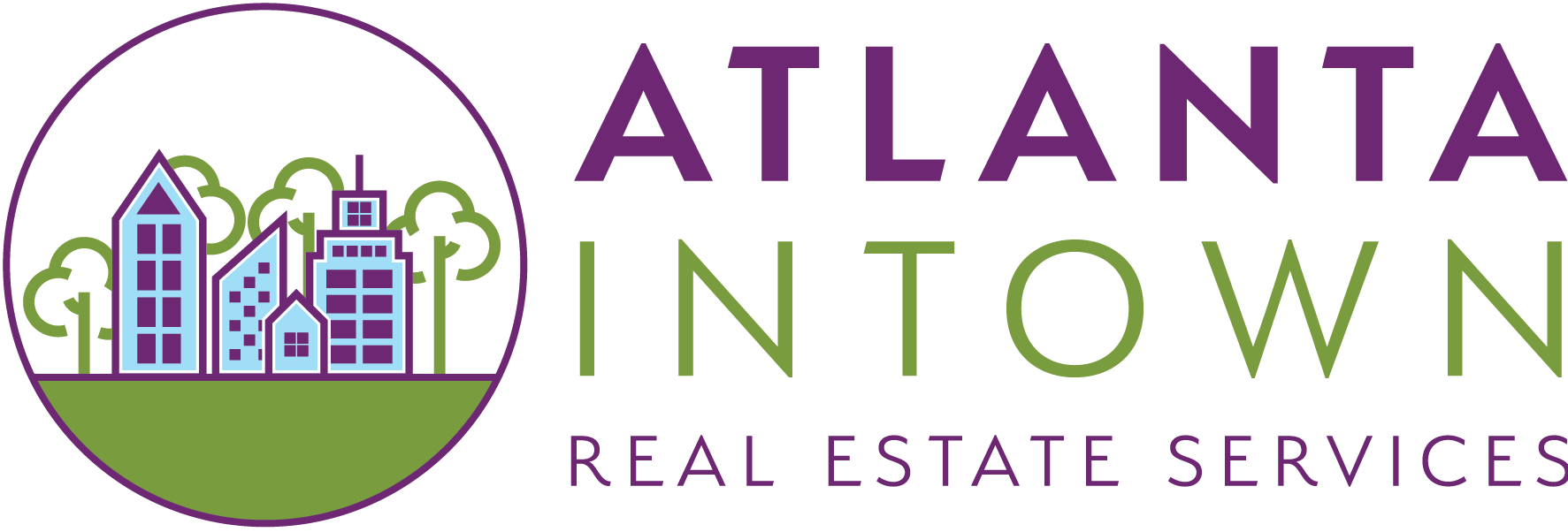This beautiful home in the sought after Johns Creek Community is a true showstopper!
 5 Beds
5 Beds 4 Baths
4 Baths 4,203 Sq. Ft.
4,203 Sq. Ft. Family Room
Family Room Fireplace
Fireplace Prime Location
Prime Location
It’s not only beautiful, It's an energy efficient home, executed by Ashton Woods Home Builder known for using quality materials and custom designs located in a small 30+ executive home neighborhood off Morton Road. The Main level features red oak hardwood floors throughout. An elegant yet inviting foyer, flanked by a formal living room complete with wainscoting, tray ceiling and heavy crown molding and plenty of room for a 12-chair dining room table, an office and single bedroom with bath. Just past the dining room (currently used for formal living) and the heart of the home is the true focal point of the foyer, the staircase. It is a work of design art, and just like the various arched shaped wall openings provides so much character. With great flow from the dining room through the butler’s pantry to the chef’s kitchen or from the foyer into the family room, the home is perfect for entertaining. The kitchen has upgraded professional grade appliances, including a 6-burner gas cooktop, double wall ovens, dishwasher, walk-in pantry, with a large center island and plenty of room for a large table for everyday dining. The kitchen opens to the light filled spacious family room, with surround sound recessed speakers, a gas fireplace with arched recessed openings on either side waiting for your personal touch. Integrated with the main level living is the custom designed backyard built to extend the extra living and entertainment space. There’s a custom-built pergola, outdoor television, a firepit and don’t miss the elevated platform that accesses the slide. The 28-tons of dry-stack hardscape was all done by the current owners who spared no expense to do it right! NOTE: Ask your agent for a detailed landscape list. The upper level consists of 4 additional bedrooms and 3 baths. The oversized owner suite has walk-in closets and an adjoining sitting area/second office and hardwood floors. The upstairs hallway with hardwoods provides functional living space with a custom-built banquette with shelving and storage below and above set back in the recessed wall covered in shiplap. This description only scratches the surface of what this home has to offer!













































