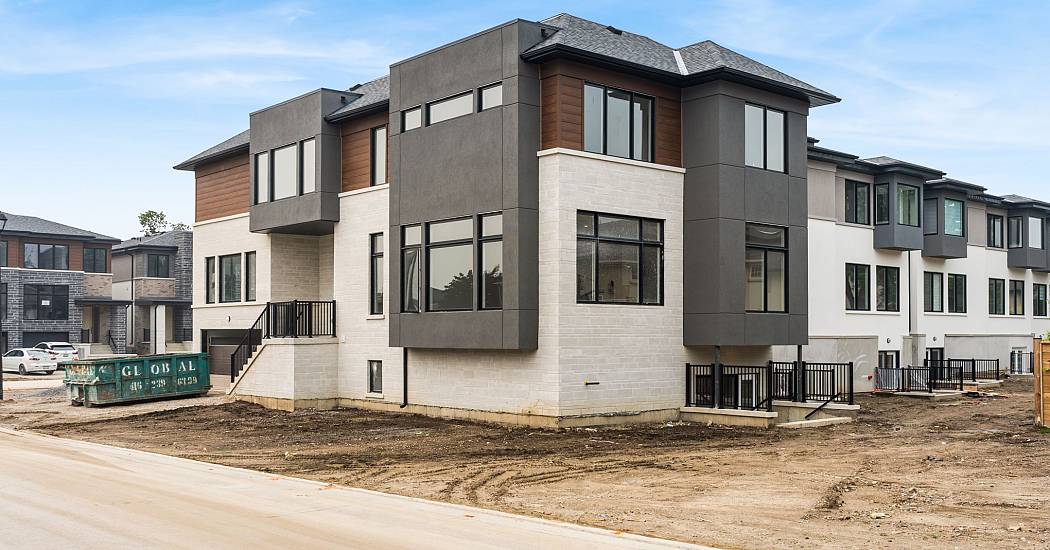251 Oxford Street, Lot 3
 4 Beds
4 Beds 6 Baths
6 Baths 4,600 Sq. Ft.
4,600 Sq. Ft. Garage
Garage Family Room
Family Room Washer Dryer
Washer Dryer Balcony / Terrace
Balcony / Terrace
Brand new and just completed! Welcome to this fully upgraded and luxurious Duchess of Oxford project. Explore a magnificent detached brand-new corner home flooded with natural light, which boasts tons of upgrades and over 4600 total square feet of living space. This exquisite home is the perfect representation of elegance, style, and sophistication. Builder sale in a sold-out project, giving you the opportunity to be the first to call it home. Located right in the heart of Richmond Hill, this home offers easy access to all of the city's best amenities, including top-rated schools, restaurants, and shopping centers. It is also just a short drive from the bustling city of Toronto, making it the perfect location for those who desire both convenience and tranquillity. $224,000 of upgrades included in the purchase agreement, including a finished basement, appliances, and AC. Only 1 of 3 detached homes in the project. Raised basement with tons of natural light!
Represented By: Forest Hill Real Estate Inc
-
Richard Himelfarb
License #: [email protected]
416-970-7424
Email
- Main Office
-
441 Spadina Road
Greater Toronto, Ontario
Canada






































































































